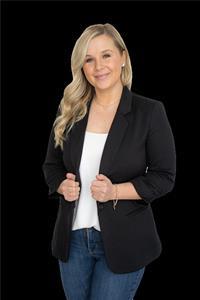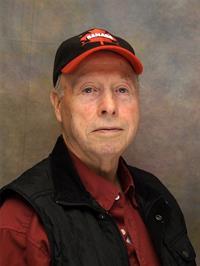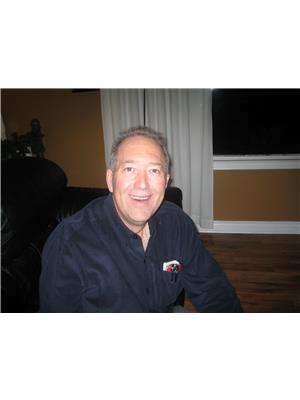541009 Concession Ndr 14 Road, West Grey
- Bedrooms: 8
- Bathrooms: 4
- Type: Residential
- Added: 46 days ago
- Updated: 35 days ago
- Last Checked: 19 hours ago
This stunning estate spans nearly 50 acres, offering the perfect blend of space, privacy, and functionality for land lovers, large families, and truck owner/operators alike! This extraordinary custom-built bungalow is a masterpiece, featuring Shouldice Designer stone, geothermal heating, and radiant heated floors-ensuring year-round comfort and efficiency. Attention to detail shines through with custom cabinets, marble countertops, solid oak trim, and a lifetime steel roof, combining elegance with durability. The open concept layout, complete with cathedral ceilings and a luxurious ensuite bath, creates a welcoming atmosphere. Enjoy the convenience of main floor laundry and a fully finished basement apartment, with lavish epoxy flooring and stunning upgrades, perfect for rental income or extended family. The extra-wide garage with 15'x20' doors is equipped with geothermal heating, floor drains, and steel-covered walls, attached office and washroom, ideal for a home business or large hobbies. The expansive 1-foot deep paved driveway easily accommodates large trucks and trailers. Don't miss this exceptional opportunity!
powered by

Property DetailsKey information about 541009 Concession Ndr 14 Road
- Cooling: Central air conditioning
- Heating: Forced air, Natural gas
- Stories: 1
- Structure Type: House
- Exterior Features: Brick, Stone
- Foundation Details: Poured Concrete
- Architectural Style: Bungalow
Interior FeaturesDiscover the interior design and amenities
- Basement: Apartment in basement, Separate entrance, N/A
- Appliances: Water softener, Window Coverings
- Bedrooms Total: 8
Exterior & Lot FeaturesLearn about the exterior and lot specifics of 541009 Concession Ndr 14 Road
- Lot Features: Wooded area, Partially cleared
- Parking Total: 22
- Parking Features: Garage
- Lot Size Dimensions: 655.8 x 2222.4 FT
Location & CommunityUnderstand the neighborhood and community
- Directions: Concession 14 & 10 Sideroad
- Common Interest: Freehold
Utilities & SystemsReview utilities and system installations
- Sewer: Septic System
- Utilities: Cable
Tax & Legal InformationGet tax and legal details applicable to 541009 Concession Ndr 14 Road
- Tax Year: 2024
- Tax Annual Amount: 9204.12
Room Dimensions

This listing content provided by REALTOR.ca
has
been licensed by REALTOR®
members of The Canadian Real Estate Association
members of The Canadian Real Estate Association
Nearby Listings Stat
Active listings
1
Min Price
$2,199,000
Max Price
$2,199,000
Avg Price
$2,199,000
Days on Market
45 days
Sold listings
0
Min Sold Price
$0
Max Sold Price
$0
Avg Sold Price
$0
Days until Sold
days
Nearby Places
Additional Information about 541009 Concession Ndr 14 Road
























