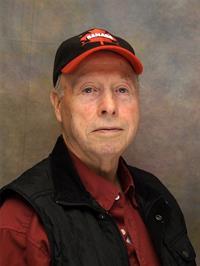574251 Sideroad 40, West Grey
- Bedrooms: 3
- Bathrooms: 2
- Living area: 1246 square feet
- Type: Residential
- Added: 22 days ago
- Updated: 21 days ago
- Last Checked: 18 hours ago
This charming country retreat set well back from the road on a lovely 5+ acre lot has seen a number of upgrades and improvements. Nestled into the trees, and complimented by a spring fed pond and creek, the property is a unique combination of the main house, a 2 Bed 1 Bath home with large master bed and fully renovated kitchen and bath and a separate bunkie with loft. The primary house patio looks out over the pond and pool with wrap around deck for enjoying warm summer days. The secondary building is currently used as an in-law suite with a loft for the option of a second bedroom. Winter nights are cozy with the woodstove, and in warmer months enjoy the separate private patio or explore the woods and trails on this huge 200 x 1300 foot deep lot. Minutes to Markdale shopping / schools / hospital and a short drive to the Beaver Valley Ski Club, Bruce Trail and ATV - Skidoo trail network this property offers a full 4 season retreat for you and your family or a lovely full time home. Many new improvements including new siding, heat pumps, upgraded insulation and hot water on demand, pool heat pump new in 2023, steel roof installed by the current owners. Don't miss this fantastic opportunity! (id:1945)
powered by

Property DetailsKey information about 574251 Sideroad 40
- Heating: Heat Pump, Stove, Forced air, Propane
- Stories: 1
- Structure Type: House
- Exterior Features: Vinyl siding
- Architectural Style: Bungalow
Interior FeaturesDiscover the interior design and amenities
- Basement: None
- Appliances: Washer, Refrigerator, Dishwasher, Stove, Dryer, Window Coverings
- Living Area: 1246
- Bedrooms Total: 3
- Above Grade Finished Area: 1246
- Above Grade Finished Area Units: square feet
- Above Grade Finished Area Source: Listing Brokerage
Exterior & Lot FeaturesLearn about the exterior and lot specifics of 574251 Sideroad 40
- View: View of water
- Lot Features: Crushed stone driveway, Country residential, In-Law Suite
- Water Source: Drilled Well
- Parking Total: 10
- Pool Features: Above ground pool
Location & CommunityUnderstand the neighborhood and community
- Directions: WEST FROM MARKDALE ON GREY RD 12 - TURN SOUTH ON SIDEROAD 40 - PROPERTY ON THE EAST SIDE OF THE ROAD, LOOK FOR SIGN
- Common Interest: Freehold
- Subdivision Name: West Grey
- Community Features: Quiet Area, School Bus
Utilities & SystemsReview utilities and system installations
- Sewer: Septic System
- Utilities: Electricity, Cable, Telephone
Tax & Legal InformationGet tax and legal details applicable to 574251 Sideroad 40
- Tax Annual Amount: 2108.73
- Zoning Description: A2 NE
Room Dimensions

This listing content provided by REALTOR.ca
has
been licensed by REALTOR®
members of The Canadian Real Estate Association
members of The Canadian Real Estate Association
Nearby Listings Stat
Active listings
2
Min Price
$635,000
Max Price
$779,000
Avg Price
$707,000
Days on Market
56 days
Sold listings
1
Min Sold Price
$2,499,000
Max Sold Price
$2,499,000
Avg Sold Price
$2,499,000
Days until Sold
122 days
Nearby Places
Additional Information about 574251 Sideroad 40

























































