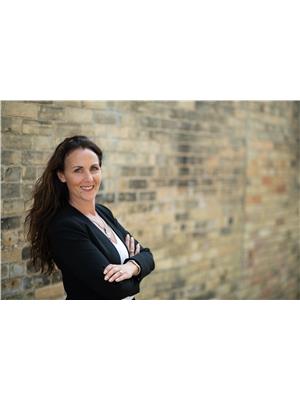344022 North Line, West Grey
- Bedrooms: 2
- Bathrooms: 2
- Living area: 1440 square feet
- Type: Residential
- Added: 52 days ago
- Updated: 31 days ago
- Last Checked: 20 hours ago
Nestled on nearly 5 acres of quiet countryside, this charming off-grid log home is a homesteader’s dream. Teeming with wildlife and wildflowers, the property offers a relaxing retreat. The cozy, 1400 sq. ft. log cabin features an open-concept design with a warm wood interior, a kitchen with an island and breakfast bar, and a living and family room warmed by a propane stove. Upstairs, two bedrooms—including a spacious master ensuite. A full unfinished basement means that you can create a living space that suites your needs. Outside, the property is ideal for homesteading, featuring a pond that attracts local wildlife, ample green space for gardening, and rail fencing on three sides. There’s plenty of room for outdoor projects, with an attached 2-car garage (24' x 32') offering extra space for storage and hobbies. Just off a paved road, this log home combines the tranquility of off-grid living with the option to connect to hydro, making it the perfect spot to start your journey in a calm, natural setting. (id:1945)
powered by

Property DetailsKey information about 344022 North Line
- Cooling: None
- Heating: Propane
- Stories: 1.5
- Year Built: 2000
- Structure Type: House
- Exterior Features: Log
- Foundation Details: Poured Concrete
Interior FeaturesDiscover the interior design and amenities
- Basement: Unfinished, Full
- Appliances: Washer, Stove, Dryer
- Living Area: 1440
- Bedrooms Total: 2
- Fireplaces Total: 1
- Fireplace Features: Propane, Other - See remarks
- Above Grade Finished Area: 1440
- Above Grade Finished Area Units: square feet
- Above Grade Finished Area Source: Owner
Exterior & Lot FeaturesLearn about the exterior and lot specifics of 344022 North Line
- Lot Features: Crushed stone driveway, Country residential
- Water Source: Drilled Well
- Lot Size Units: acres
- Parking Total: 14
- Parking Features: Attached Garage
- Lot Size Dimensions: 4.71
Location & CommunityUnderstand the neighborhood and community
- Directions: From Hwy #4 between Durham and Priceville, turn North on Baptist Church Road to first sideroad (North Line). Property on south side of North Line.
- Common Interest: Freehold
- Subdivision Name: West Grey
- Community Features: Quiet Area, School Bus
Utilities & SystemsReview utilities and system installations
- Sewer: Septic System
- Utilities: Telephone
Tax & Legal InformationGet tax and legal details applicable to 344022 North Line
- Tax Annual Amount: 4590
- Zoning Description: A2, NE
Room Dimensions

This listing content provided by REALTOR.ca
has
been licensed by REALTOR®
members of The Canadian Real Estate Association
members of The Canadian Real Estate Association
Nearby Listings Stat
Active listings
1
Min Price
$679,900
Max Price
$679,900
Avg Price
$679,900
Days on Market
52 days
Sold listings
1
Min Sold Price
$799,000
Max Sold Price
$799,000
Avg Sold Price
$799,000
Days until Sold
49 days
Nearby Places
Additional Information about 344022 North Line







































