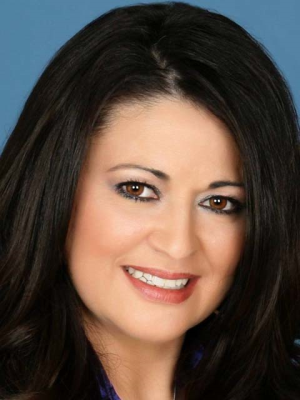132 Marshall Heights Road, West Grey
- Bedrooms: 3
- Bathrooms: 5
- Living area: 4403 square feet
- Type: Residential
- Added: 43 days ago
- Updated: 42 days ago
- Last Checked: 18 hours ago
Discover your dream home in the desirable Marshall Heights Estate subdivision, just minutes from downtown Durham. This stunning over 4,400 square foot custom residence sits on a picturesque 1.6 acre lot, featuring a serene wooded area that offers a tranquil, rural feel. Built by Candue Homes, renowned for their commitment to quality and craftsmanship, this home embodies a vision of light and airy spaces blended with rustic farmhouse charm. Designed for both entertaining and cozy living, the efficient layout flows seamlessly throughout, allowing for easy movement between spaces. Enjoy the convenience of a main floor primary suite, laundry, and office, which enhance daily life. The entertainer’s kitchen, adjoined by a butler's pantry just steps from the garage, features custom cabinets and stone counters, complemented by a large island and open area perfect for gatherings. Ideal for family visits, the spacious lower level includes two bedrooms with en suite baths, a gym, and a large casual sitting area with a bar and game zones. Elegant design details abound, including an abundance of leaded windows, hand-hewn beams in the soaring living room ceiling, and transom windows that elevate the farmhouse aesthetic. Each room showcases the work of skilled artisans, with custom closets and unique live edge features that add character. . This residence is not just a home; it’s a testament to thoughtful design and quality construction. Don’t miss this rare opportunity to own a beautifully crafted home in a fantastic location—schedule a showing today! (id:1945)
powered by

Property DetailsKey information about 132 Marshall Heights Road
- Cooling: Central air conditioning
- Heating: Forced air, Natural gas
- Stories: 1
- Year Built: 2018
- Structure Type: House
- Exterior Features: Wood, Stone, Aluminum siding, Vinyl siding
- Foundation Details: Poured Concrete
- Architectural Style: Bungalow
- Construction Materials: Wood frame
Interior FeaturesDiscover the interior design and amenities
- Basement: Finished, Full
- Appliances: Refrigerator, Water softener, Satellite Dish, Central Vacuum, Range - Gas, Dishwasher, Dryer, Freezer, Oven - Built-In, Window Coverings, Garage door opener, Microwave Built-in
- Living Area: 4403
- Bedrooms Total: 3
- Bathrooms Partial: 2
- Above Grade Finished Area: 2368
- Below Grade Finished Area: 2035
- Above Grade Finished Area Units: square feet
- Below Grade Finished Area Units: square feet
- Above Grade Finished Area Source: Plans
- Below Grade Finished Area Source: Other
Exterior & Lot FeaturesLearn about the exterior and lot specifics of 132 Marshall Heights Road
- Lot Features: Southern exposure, Paved driveway, Recreational, Sump Pump, Automatic Garage Door Opener
- Water Source: Drilled Well
- Lot Size Units: acres
- Parking Total: 15
- Parking Features: Attached Garage
- Lot Size Dimensions: 1.603
Location & CommunityUnderstand the neighborhood and community
- Directions: Hwy 6 to Southgate Glenelg Townline to Marshall Heights Rd
- Common Interest: Freehold
- Subdivision Name: West Grey
- Community Features: Quiet Area, School Bus
Utilities & SystemsReview utilities and system installations
- Sewer: Septic System
- Utilities: Natural Gas, Electricity, Telephone
Tax & Legal InformationGet tax and legal details applicable to 132 Marshall Heights Road
- Tax Annual Amount: 8627
- Zoning Description: R1
Additional FeaturesExplore extra features and benefits
- Security Features: Alarm system, Smoke Detectors
Room Dimensions

This listing content provided by REALTOR.ca
has
been licensed by REALTOR®
members of The Canadian Real Estate Association
members of The Canadian Real Estate Association
Nearby Listings Stat
Active listings
1
Min Price
$1,999,500
Max Price
$1,999,500
Avg Price
$1,999,500
Days on Market
42 days
Sold listings
0
Min Sold Price
$0
Max Sold Price
$0
Avg Sold Price
$0
Days until Sold
days
Nearby Places
Additional Information about 132 Marshall Heights Road




























































