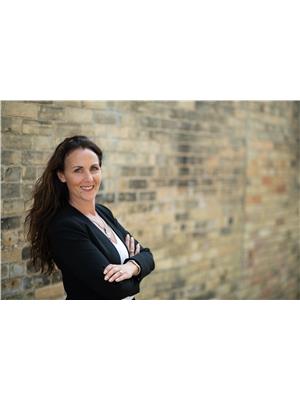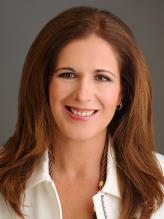503047 Grey Road 12, West Grey
- Bedrooms: 3
- Bathrooms: 2
- Living area: 1553 square feet
- Type: Farm and Ranch
- Added: 60 days ago
- Updated: 10 days ago
- Last Checked: 32 minutes ago
Embrace a country lifestyle at this picturesque 15 acre hobby farm in rural West Grey. The property consists of an inviting, recently updated 3 bdrm brick bungalow, a sweet 3-stall barn with tack room & hay storage, and land divided into 3 distinct pasture/paddock areas ideal for keeping horses or small livestock. The charming house is elevated & set well back from the paved road, resulting in a quiet, private countryside setting & providing great views of the ridge & forests to the south. Lovely farmhouse features include wide-plank maple floors, a well appointed kitchen/dining area with large central island perfect for gathering friends & family, lots of natural light & plenty of picture windows framing views of lush pastures & garden. The unfinished basement is clean, dry & well insulated, great for storage or could be finished for more living space + there's a large storage area in the loft space above the garage. Outdoors, you'll appreciate the 10 year old barn (hydro, 100 amp panel, metal roof, running water with frost valve & trough heater) + lean-to perfect for square bale storage, fenced field & paddock & back field with electric fencing. Hydro runs to a leveled section of the back yard so you can set up the outdoor rink you've always wanted, soccer nets, badminton or anything else the kids are into. Enjoy cleared walking trails along the perimeter of the property, through the woods & through the middle of a lovely double fence line. Relax in your own calming retreat surrounded by nature where, on a calm night you can hear loons calling on Tobermory Lake and you'll be visited by rabbits, deer, turkeys and songbirds. Perfect for those seeking country living without sacrificing proximity to amenities, the property sits between Durham and Markdale just minutes from schools, shops & amenities in either community + close to the outdoor attractions that Grey County is known for hiking/biking routes, paddling & skiing are all nearby.
powered by

Property DetailsKey information about 503047 Grey Road 12
- Cooling: Central air conditioning, Air exchanger
- Heating: Forced air, Natural gas
- Stories: 1
- Exterior Features: Brick
- Architectural Style: Bungalow
Interior FeaturesDiscover the interior design and amenities
- Basement: Unfinished, Full
- Appliances: Washer, Refrigerator, Dishwasher, Stove, Dryer, Garage door opener, Garage door opener remote(s), Water Heater
- Bedrooms Total: 3
Exterior & Lot FeaturesLearn about the exterior and lot specifics of 503047 Grey Road 12
- Lot Features: Wooded area, Sloping, Wheelchair access, Level, Carpet Free, Sump Pump
- Parking Total: 12
- Parking Features: Attached Garage
- Lot Size Dimensions: 702.2 x 1000.3 FT
Location & CommunityUnderstand the neighborhood and community
- Directions: Hwy 6 / Grey Rd 12
- Community Features: School Bus, Community Centre
Utilities & SystemsReview utilities and system installations
- Sewer: Septic System
- Utilities: Telephone, DSL*, Wireless, Natural Gas Available, Electricity Connected
Tax & Legal InformationGet tax and legal details applicable to 503047 Grey Road 12
- Tax Year: 2024
- Tax Annual Amount: 3228.28
- Zoning Description: A2
Additional FeaturesExplore extra features and benefits
- Security Features: Smoke Detectors
Room Dimensions

This listing content provided by REALTOR.ca
has
been licensed by REALTOR®
members of The Canadian Real Estate Association
members of The Canadian Real Estate Association
Nearby Listings Stat
Active listings
1
Min Price
$1,245,000
Max Price
$1,245,000
Avg Price
$1,245,000
Days on Market
60 days
Sold listings
0
Min Sold Price
$0
Max Sold Price
$0
Avg Sold Price
$0
Days until Sold
days


















































