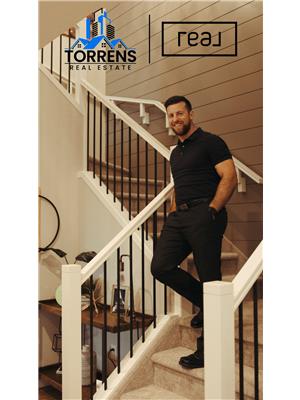54 Metcalf Way, Lacombe
- Bedrooms: 3
- Bathrooms: 2
- Living area: 1484.84 square feet
- Type: Residential
- Added: 36 days ago
- Updated: 1 days ago
- Last Checked: 9 hours ago
Say hello to this 3 bedroom 2 bath home located at 54 Metcalf Way in Lacombe! This modified bi level features a large main living area with open concept kitchen, completing the off the space is a feature mantle and gas fireplace. The main floor has 2 additional bedrooms and a 4 pc bathroom, Walk upstairs and you will see the primary room with walk in closet and a 4pc ensuite bath with quartz countertops. The basement is unfinished (spray foam in joist ends and cantilevers) and pre plumbed for infloor heat. The attached TRIPLE car garage (24x36) is roughed in for garage heat and also feature an infloor drain, partially fenced yard still leaves lots of space for a trailer/RV saving the time consuming trips in between camping weekends. (id:1945)
powered by

Property DetailsKey information about 54 Metcalf Way
- Cooling: None
- Heating: Forced air, Natural gas
- Year Built: 2018
- Structure Type: House
- Exterior Features: Concrete, Vinyl siding
- Foundation Details: Poured Concrete
- Architectural Style: Bi-level
- Construction Materials: Poured concrete, Wood frame
Interior FeaturesDiscover the interior design and amenities
- Basement: Unfinished, Full
- Flooring: Carpeted, Vinyl Plank
- Appliances: Refrigerator, Dishwasher, Stove, Washer & Dryer
- Living Area: 1484.84
- Bedrooms Total: 3
- Fireplaces Total: 1
- Above Grade Finished Area: 1484.84
- Above Grade Finished Area Units: square feet
Exterior & Lot FeaturesLearn about the exterior and lot specifics of 54 Metcalf Way
- Lot Features: Other, Back lane, PVC window
- Lot Size Units: square feet
- Parking Total: 6
- Parking Features: Attached Garage, Street
- Lot Size Dimensions: 5640.00
Location & CommunityUnderstand the neighborhood and community
- Common Interest: Freehold
- Subdivision Name: Metcalf Ridge
Tax & Legal InformationGet tax and legal details applicable to 54 Metcalf Way
- Tax Lot: 5
- Tax Year: 2024
- Tax Block: 3
- Parcel Number: 0036603942
- Tax Annual Amount: 4885
- Zoning Description: R1
Room Dimensions

This listing content provided by REALTOR.ca
has
been licensed by REALTOR®
members of The Canadian Real Estate Association
members of The Canadian Real Estate Association
Nearby Listings Stat
Active listings
23
Min Price
$45,000
Max Price
$534,900
Avg Price
$339,952
Days on Market
64 days
Sold listings
5
Min Sold Price
$151,900
Max Sold Price
$349,000
Avg Sold Price
$251,962
Days until Sold
59 days
Nearby Places
Additional Information about 54 Metcalf Way























































