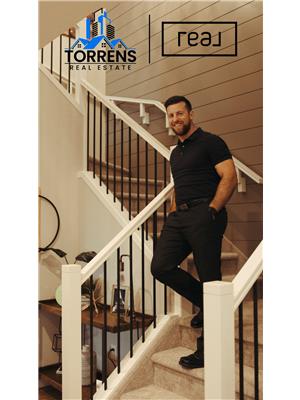7024 Cobb Street, Lacombe
- Bedrooms: 4
- Bathrooms: 3
- Living area: 1518 square feet
- Type: Residential
Source: Public Records
Note: This property is not currently for sale or for rent on Ovlix.
We have found 6 Houses that closely match the specifications of the property located at 7024 Cobb Street with distances ranging from 2 to 8 kilometers away. The prices for these similar properties vary between 534,700 and 762,000.
Recently Sold Properties
Nearby Places
Name
Type
Address
Distance
College Heights Christian School
School
5201 College Ave
0.6 km
Parkview Adventist Academy
School
251 Ave
0.6 km
Canadian University College
School
5415 College Ave
0.8 km
Lacombe Airport
Airport
Lacombe
1.0 km
Lacombe Co-op
Convenience store
5842 Hwy 2A
1.6 km
Boston Pizza
Restaurant
5846 Hwy 2A
1.7 km
Joey's Seafood Restaurants Lacombe
Restaurant
1
1.9 km
Lacombe Junior High School
School
5830-50 Street Lacombe
2.1 km
James S McCormick School
School
5424 50 St
2.3 km
École Lacombe Composite High School
School
5628 56 Ave
2.5 km
Father Lacombe Catholic School
School
5114 54 Ave
2.5 km
JP's
Restaurant
5240 45 St
2.6 km
Property Details
- Cooling: Central air conditioning
- Heating: Forced air, In Floor Heating, Natural gas, Other
- Stories: 1
- Year Built: 2012
- Structure Type: House
- Exterior Features: Vinyl siding
- Foundation Details: Poured Concrete
- Architectural Style: Bi-level
Interior Features
- Basement: Finished, Full, Walk out
- Flooring: Carpeted, Vinyl, Vinyl Plank
- Appliances: Refrigerator, Gas stove(s), Dishwasher, Microwave, Hood Fan, Garage door opener
- Living Area: 1518
- Bedrooms Total: 4
- Fireplaces Total: 1
- Above Grade Finished Area: 1518
- Above Grade Finished Area Units: square feet
Exterior & Lot Features
- Lot Size Units: square feet
- Parking Total: 6
- Parking Features: Attached Garage, Concrete
- Lot Size Dimensions: 6781.00
Location & Community
- Common Interest: Freehold
- Subdivision Name: Henner's Landing
Tax & Legal Information
- Tax Lot: 21
- Tax Year: 2023
- Tax Block: 7
- Parcel Number: 0032781148
- Tax Annual Amount: 5539
- Zoning Description: R1
The wait is over - this gorgeous modified bi-level backing onto Henner's pond, walking trails and green space has been extensively renovated in the past few years and shows like a new home! From the moment you drive up and open the front door be prepared to fall in love with this beautiful home. Step inside to a spacious foyer and up the stairs to the main level featuring high ceilings, new vinyl plank flooring, fully renovated kitchen boasting an abundance of new soft close cabinets, quartz countertops, farmers sink, backsplash, and stainless steel appliances! The main level is an open concept with the living room boasting a lovely floor to ceiling stone gas fireplace, spacious dining area and dream kitchen which is a focal point of the home. Step outside into the fully enclosed sunroom overlooking Henner's Pond which is a great entertainment space for hosting family and friends! Main level primary bedroom accommodates a king size bed, has a walk in closet with barn door plus a four piece ensuite. Upper level is home to two bedrooms with vaulted ceilings and the four piece bathroom. The walkout basement is fully finished with family room, bedroom (no closet and is being used as a workout room), three piece bathroom with gorgeous glass and tile shower, utility room plus storage. The backyard is fully fenced, landscaped and has a gate for easy access to the trails and greenspace. This home has all the bells an whistles including underground sprinklers in the front and backyard, triple car heated garage and air conditioning! This home shows like a 10 and is awaiting its new owners to start enjoying its elegance and design! (id:1945)
Demographic Information
Neighbourhood Education
| Master's degree | 55 |
| Bachelor's degree | 80 |
| University / Below bachelor level | 10 |
| Certificate of Qualification | 75 |
| College | 185 |
| Degree in medicine | 10 |
| University degree at bachelor level or above | 135 |
Neighbourhood Marital Status Stat
| Married | 620 |
| Widowed | 130 |
| Divorced | 30 |
| Separated | 10 |
| Never married | 215 |
| Living common law | 35 |
| Married or living common law | 660 |
| Not married and not living common law | 390 |
Neighbourhood Construction Date
| 1961 to 1980 | 10 |
| 1981 to 1990 | 15 |
| 1991 to 2000 | 15 |
| 2001 to 2005 | 25 |
| 2006 to 2010 | 120 |
| 1960 or before | 10 |










