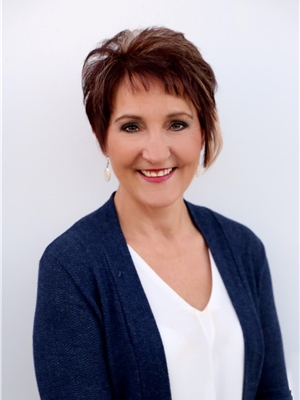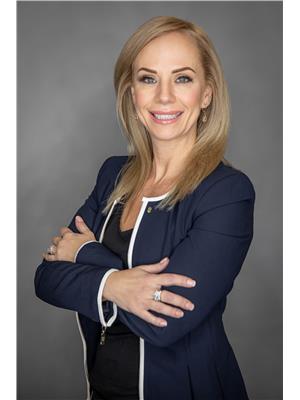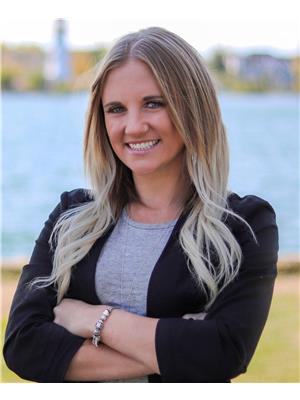10 Iron Wolf Close, Lacombe
- Bedrooms: 4
- Bathrooms: 4
- Living area: 1545 square feet
- Type: Residential
- Added: 94 days ago
- Updated: 45 days ago
- Last Checked: 4 hours ago
Gorgeous modified bi-level with a legal suite in the walk out basement which has been meticulously cared for and shows extremely well! From the moment you drive up the pride of ownership is evident and you won't be disappointed once you open the front door as you step into the spacious foyer! Up the stairs to the beautiful living room with 9' ceilings, rock wall with gas burning fireplace, a view out the windows to the countryside and around the corner into the lovely kitchen boasting an abundance of dark cabinetry with pull outs, laminate countertops, stainless steel sink and stainless steel appliances including the double oven and refrigerator with water lines! The main floor has two bedrooms - one of which has been converted into the laundry room and sewing room! Upper level boasts a gorgeous ensuite with corner soaker tub, double sinks and shower - with barn door providing privacy. Lots of space in the primary bedroom to accommodate the king bedroom suite! The walkout basement has 10' ceilings, secured privacy with two bedrooms each with its own 3 piece ensuite, kitchenette, living room and laundry room. The double attached is heated, epoxy floors. Some siding replaced and the shingles were replaced in 2016. Back deck faces south and overlooks the country side - gas bbq hookup - RV parking, landscaped and parking pad for basement suite. This home is a pleasure to view and is awaiting its new family! (id:1945)
powered by

Property Details
- Cooling: Central air conditioning
- Heating: Forced air, In Floor Heating, Other
- Year Built: 2011
- Structure Type: House
- Exterior Features: Vinyl siding
- Foundation Details: Poured Concrete
- Architectural Style: Bi-level
Interior Features
- Basement: Finished, Full, Separate entrance, Walk out, Suite
- Flooring: Tile, Hardwood, Other
- Appliances: Refrigerator, Dishwasher, Oven, Microwave, Garage door opener, Washer & Dryer
- Living Area: 1545
- Bedrooms Total: 4
- Fireplaces Total: 1
- Above Grade Finished Area: 1545
- Above Grade Finished Area Units: square feet
Exterior & Lot Features
- Lot Features: Cul-de-sac, Back lane, PVC window, Closet Organizers
- Lot Size Units: square feet
- Parking Total: 4
- Parking Features: Attached Garage, Garage, Concrete, Heated Garage
- Lot Size Dimensions: 6677.00
Location & Community
- Common Interest: Freehold
- Subdivision Name: Iron Wolf
Tax & Legal Information
- Tax Lot: 62
- Tax Year: 2023
- Tax Block: 5
- Parcel Number: 0034399212
- Tax Annual Amount: 4990
- Zoning Description: R1
Room Dimensions
This listing content provided by REALTOR.ca has
been licensed by REALTOR®
members of The Canadian Real Estate Association
members of The Canadian Real Estate Association

















