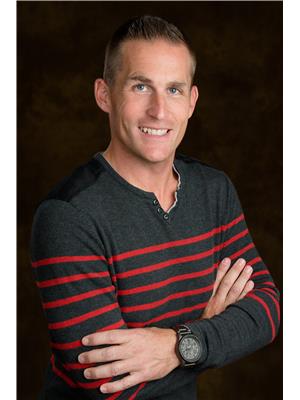
 Welcome to this bright and inviting double-wide mobile home, offering 3...
Welcome to this bright and inviting double-wide mobile home, offering 3...


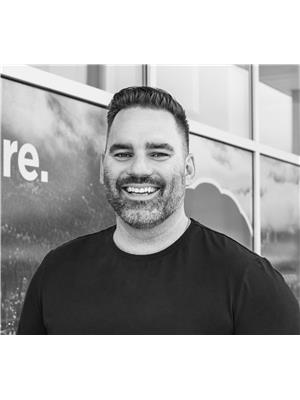
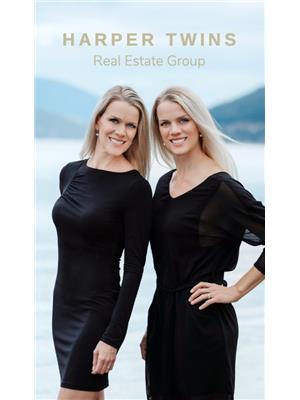
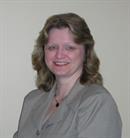



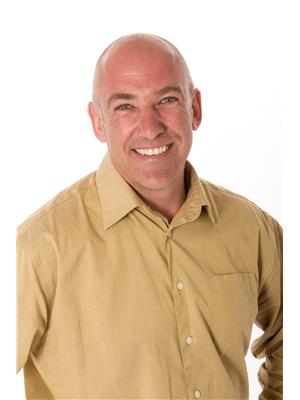


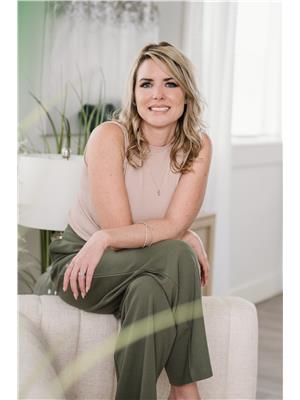




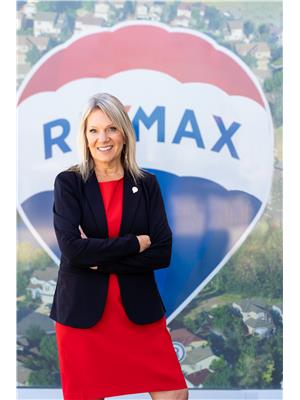

| Nearby Cities | Listings | Avg. price |
|---|---|---|
| Chase Real Estate | 89 | $699.367 |
| Tappen Real Estate | 33 | $939.196 |
| South Shuswap Real Estate | 27 | $573.344 |
| Enderby Real Estate | 91 | $671.081 |
| Blind Bay Real Estate | 78 | $862.536 |
| Sorrento Real Estate | 45 | $821.693 |
| Sicamous Real Estate | 61 | $1.125.827 |
| Eagle Bay Real Estate | 24 | $875.088 |
| Popular Cities | Listings | Avg. price |
|---|---|---|
| Kamloops Real Estate | 958 | $776.700 |
| Vernon Real Estate | 607 | $882.781 |
| Kelowna Real Estate | 1316 | $1.168.951 |
| Chilliwack Real Estate | 586 | $1.129.818 |
| Maple Ridge Real Estate | 669 | $1.592.170 |
| Abbotsford Real Estate | 736 | $1.281.188 |
| Langley Real Estate | 1111 | $1.758.969 |
| Coquitlam Real Estate | 669 | $1.842.713 |
Whether you're interested in viewing Salmon Arm real estate or homes for sale in any of your favorite neighborhoods: Ne Salmon Arm, Se Salmon Arm, Sw Salmon Arm, Nw Salmon Arm, Salmon Valley, Salmon Vly Falkland you'll find what you're looking for. Currently on Salmon Arm real estate marked listed 102 single family homes for sale with price range from 349,000$ to 3,690,000$ with average price 1,269,631$ for 4 bedroom houses.
In addition to 102 Houses in Salmon Arm, we also found 44 Vacant land listings, 24 Townhomes, 13 Condos, 12 undefined, 5 Commercial listings, 1 Multifamily homes. Research Salmon Arm real estate market trends and find homes for sale. Search for new homes, open houses, recently sold homes and reduced price real estate in Salmon Arm. Each sale listing includes detailed descriptions, photos, amenities and neighborhood information for Salmon Arm.
 Here is your perfect family home on a dead-end street, close to schools...
Here is your perfect family home on a dead-end street, close to schools...
 The search is over! Welcome to the perfectly maintained 5 bedrooms + den,...
The search is over! Welcome to the perfectly maintained 5 bedrooms + den,...
 Welcome to The Ridge at Hillcrest, Salmon Arm's premier lakeview subdivision....
Welcome to The Ridge at Hillcrest, Salmon Arm's premier lakeview subdivision....
 Gleneden, 6.4 acres with a nice building site ready for your plans, only...
Gleneden, 6.4 acres with a nice building site ready for your plans, only...
 Gleneden, 9.5 acres with a nice building site ready for your plans, very...
Gleneden, 9.5 acres with a nice building site ready for your plans, very...
 A RARE OPPORTUNITY AWAITS! A highly coveted South Canoe Acreage with gorgeous...
A RARE OPPORTUNITY AWAITS! A highly coveted South Canoe Acreage with gorgeous...
 YOUR GOLDEN OPPORTUNITY.... To own 2 side-by-side properties with separate...
YOUR GOLDEN OPPORTUNITY.... To own 2 side-by-side properties with separate...
 This beautifully crafted home is situated in a family-friendly neighborhood...
This beautifully crafted home is situated in a family-friendly neighborhood...
 This is what you've been waiting for. Experience modern comfort in this...
This is what you've been waiting for. Experience modern comfort in this...
 This is what you've been waiting for. Experience modern comfort in this...
This is what you've been waiting for. Experience modern comfort in this...
 Amazing views from this 123 acre parcel of land in city limits! Zoned A-2,...
Amazing views from this 123 acre parcel of land in city limits! Zoned A-2,...
 Super rare opportunity for industrial land in Salmon Arm’s industrial park....
Super rare opportunity for industrial land in Salmon Arm’s industrial park....
 Lovely 3 bedroom, 2 bath home in Evergreen MHP. This home has been meticulously...
Lovely 3 bedroom, 2 bath home in Evergreen MHP. This home has been meticulously...
 Welcome to 5951 71 Ave NE, a charming 3bed, 2-bath home nestled in the...
Welcome to 5951 71 Ave NE, a charming 3bed, 2-bath home nestled in the...
 MUST VIEW!! Don't miss your opportunity to view this well-priced apartment...
MUST VIEW!! Don't miss your opportunity to view this well-priced apartment...
 Discover the potential of 811 21 Street NE in Salmon Arm—a centrally located...
Discover the potential of 811 21 Street NE in Salmon Arm—a centrally located...
 This price includes 3 adjoining separate properties with houses on them....
This price includes 3 adjoining separate properties with houses on them....
 Unit #209 on the second Floor of McIntosh Grove, one of Salmon Arm's Finest...
Unit #209 on the second Floor of McIntosh Grove, one of Salmon Arm's Finest...
 SIMPLIFY LIFE..... in this 2 bedroom plus den, 2 bath townhome. Conveniently...
SIMPLIFY LIFE..... in this 2 bedroom plus den, 2 bath townhome. Conveniently...
 SIMPLIFY LIFE..... in this 2 bedroom plus den, 2 bath townhome. Conveniently...
SIMPLIFY LIFE..... in this 2 bedroom plus den, 2 bath townhome. Conveniently...