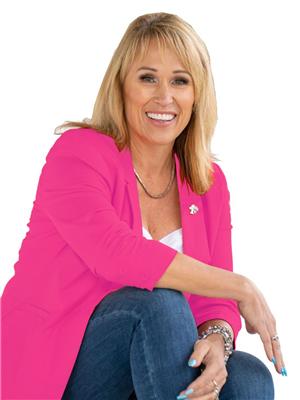1280 24 Street Se, Salmon Arm
- Bedrooms: 4
- Bathrooms: 3
- Living area: 2733 square feet
- Type: Residential
- Added: 12 days ago
- Updated: 12 days ago
- Last Checked: 4 hours ago
This beautifully crafted home is situated in a family-friendly neighborhood and offers exceptional quality throughout. With 4 bedrooms and 3 bathrooms, this home features a modern, open-concept design with 9' ceilings, a cozy gas fireplace in the living room, and hardwood and tile flooring. The kitchen is highlighted by custom cabinetry and a spacious island, perfect for both meal prep and entertaining. Additional highlights include convenient main floor laundry and a large, covered deck for outdoor enjoyment. The generous master suite offers a luxurious 5-piece ensuite and a walk-in closet, while two additional bedrooms and a full bathroom complete the main level. Downstairs, the fully finished basement provides a fourth bedroom, a full bathroom, and a large family room/gym area with direct access to the covered patio and a fully fenced backyard. Additional features include in-floor heating in the entry, central air conditioning, a concrete driveway, and an oversized double garage with tandem bay. Located in a development of quality homes, this property is just a short walk from schools and parks, making it the ideal place for families. (id:1945)
powered by

Property DetailsKey information about 1280 24 Street Se
- Roof: Asphalt shingle, Unknown
- Cooling: Central air conditioning
- Heating: Forced air, See remarks, Other
- Stories: 2
- Year Built: 2018
- Structure Type: House
- Exterior Features: Composite Siding
- Bedrooms: 4
- Bathrooms: 3
- Story: 2
- Quality: Exceptional
Interior FeaturesDiscover the interior design and amenities
- Basement: Finished: true, Fourth Bedroom: true, Full Bathroom: true, Family Room/Gym Area: true, Access: Direct access to covered patio and fully fenced backyard
- Flooring: Hardwood and tile flooring
- Living Area: 2733
- Bedrooms Total: 4
- Fireplaces Total: 1
- Fireplace Features: Gas, Unknown
- Design: Modern, open-concept
- Ceiling Height: 9'
- Fireplace: Cozy gas fireplace in living room
- Kitchen Features: Cabinetry: Custom, Island: Spacious, suitable for meal prep and entertaining
- Laundry: Convenient main floor laundry
- Master Suite: Ensuite: Luxurious 5-piece ensuite, Closet: Walk-in closet
- Main Level Bedrooms: 2
- Main Level Full Bathroom: 1
Exterior & Lot FeaturesLearn about the exterior and lot specifics of 1280 24 Street Se
- Water Source: Municipal water
- Lot Size Units: acres
- Parking Total: 2
- Parking Features: Attached Garage
- Lot Size Dimensions: 0.19
- Deck: Large, covered deck
- Patio: Covered patio
- Backyard: Fully fenced
- Driveway: Concrete
- Garage: Type: Oversized double garage, Features: Tandem bay
Location & CommunityUnderstand the neighborhood and community
- Common Interest: Freehold
- Street Dir Suffix: Southeast
- Neighborhood: Family-friendly
- Surroundings: Development of quality homes
- Proximity: Schools: Short walk, Parks: Short walk
Utilities & SystemsReview utilities and system installations
- Sewer: Municipal sewage system
- Heating: In-floor heating in entry
- Cooling: Central air conditioning
Tax & Legal InformationGet tax and legal details applicable to 1280 24 Street Se
- Zoning: Unknown
- Parcel Number: 030-033-047
- Tax Annual Amount: 5343.16
Room Dimensions

This listing content provided by REALTOR.ca
has
been licensed by REALTOR®
members of The Canadian Real Estate Association
members of The Canadian Real Estate Association
Nearby Listings Stat
Active listings
40
Min Price
$549,900
Max Price
$2,299,000
Avg Price
$881,868
Days on Market
98 days
Sold listings
13
Min Sold Price
$455,900
Max Sold Price
$1,249,000
Avg Sold Price
$818,277
Days until Sold
113 days
Nearby Places
Additional Information about 1280 24 Street Se























































