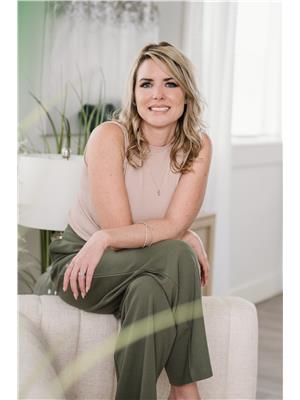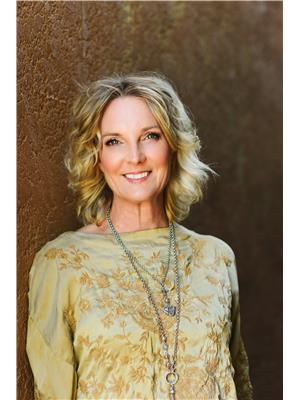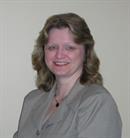5951 71 Avenue Ne, Salmon Arm
- Bedrooms: 3
- Bathrooms: 2
- Living area: 1689 square feet
- Type: Residential
- Added: 17 days ago
- Updated: 17 days ago
- Last Checked: 5 hours ago
Welcome to 5951 71 Ave NE, a charming 3bed, 2-bath home nestled in the tranquil setting of Lyman Hill in Canoe. This inviting property sits on a spacious 0.66 acre lot at the end of a quiet no-thru road, providing ample privacy & an ideal backdrop for outdoor activities or peaceful relaxation. The home features a large front deck accessed through French doors from the kitchen & main entertaining area, perfect for hosting gatherings or enjoying your morning coffee. In the back, the deck overlooks the lush, tree-lined surroundings, offering a serene retreat from the hustle and bustle. The tiered property design includes a top level accessible from both the back deck & the basement, with stairs leading down to a cozy fire pit area for evenings under the stars. Inside, recent upgrades ensure modern comfort, including a new washer and dryer. The kitchen has updated flooring and comes equipped with a water softener. The basement features a spacious family room, a utility/laundry room, a workshop area & a separate entrance, offering potential for a variety of uses. The property’s well is estimated to produce approximately 10 GPM. Outside, the yard is a gardener’s paradise, surrounded by mature trees, shrubs, and vibrant perennials that create a lush and private oasis. The location is just minutes from a public beach and only a 10min drive to town, offering the perfect balance of seclusion & convenience. Don’t miss the opportunity to make this beautiful Shuswap property your own! (id:1945)
powered by

Property DetailsKey information about 5951 71 Avenue Ne
- Roof: Asphalt shingle, Unknown
- Heating: See remarks
- Stories: 2
- Year Built: 1950
- Structure Type: House
Interior FeaturesDiscover the interior design and amenities
- Basement: Full
- Appliances: Washer, Refrigerator, Dishwasher, Dryer
- Living Area: 1689
- Bedrooms Total: 3
- Bathrooms Partial: 1
Exterior & Lot FeaturesLearn about the exterior and lot specifics of 5951 71 Avenue Ne
- Lot Features: Two Balconies
- Water Source: Well
- Lot Size Units: acres
- Parking Total: 4
- Parking Features: Other, Street
- Lot Size Dimensions: 0.66
Location & CommunityUnderstand the neighborhood and community
- Common Interest: Freehold
- Street Dir Suffix: Northeast
Utilities & SystemsReview utilities and system installations
- Sewer: Septic tank
Tax & Legal InformationGet tax and legal details applicable to 5951 71 Avenue Ne
- Zoning: Unknown
- Parcel Number: 009-880-763
- Tax Annual Amount: 2562.3
Room Dimensions

This listing content provided by REALTOR.ca
has
been licensed by REALTOR®
members of The Canadian Real Estate Association
members of The Canadian Real Estate Association
Nearby Listings Stat
Active listings
5
Min Price
$339,900
Max Price
$650,000
Avg Price
$519,940
Days on Market
31 days
Sold listings
2
Min Sold Price
$389,900
Max Sold Price
$540,000
Avg Sold Price
$464,950
Days until Sold
66 days
Nearby Places
Additional Information about 5951 71 Avenue Ne



















































































