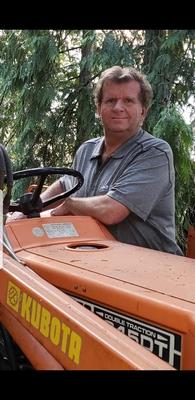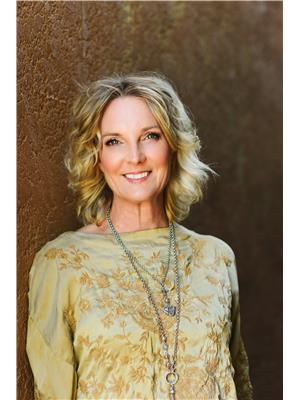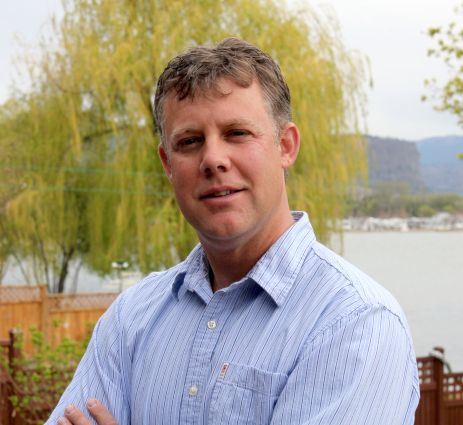5121 14 Street, Salmon Arm
- Bedrooms: 4
- Bathrooms: 3
- Living area: 2032 square feet
- Type: Residential
- Added: 13 days ago
- Updated: 11 days ago
- Last Checked: 8 days ago
This is what you've been waiting for. Experience modern comfort in this beautifully updated home in one of Salmon Arm’s most desirable and peaceful neighbourhoods, Lower Raven. A fully fenced and extremely private backyard provides the perfect place for a young family or a garden enthusiast. This immaculately maintained home has seen consistent updates and renovations over the past 10 years including a fully updated kitchen and appliances. A 200amp electrical service and a new 100amp sub panel in the garage, a new paved driveway with proper storm drainage and ample parking for your RV or boat. Four bedrooms and two and a half bathrooms with a full ensuite offer the flexibility for any size of family! Designed for ease and efficiency, the home features a natural gas, high-efficiency forced-air furnace, central air conditioning, and a water softener for extra comfort. Step outside to discover two custom fir-framed decks with cedar decking. The primary bedroom opens to a private deck leading to a hot tub, perfect for unwinding tranquillity. The backyard, adorned with cherry, pear, peach trees, raspberry bushes, and garden beds, transforms into a private, verdant retreat from spring through fall. This property is perfectly situated just a five-minute walk to Raven Park, and a five-minute drive to Canoe Beach, the boat launch, and Salmon Arm’s vibrant downtown. (id:1945)
powered by

Property DetailsKey information about 5121 14 Street
- Roof: Asphalt shingle, Unknown
- Cooling: Central air conditioning
- Heating: Forced air
- Stories: 2
- Year Built: 1977
- Structure Type: House
- Type: Single Family Home
- Bedrooms: 4
- Bathrooms: 2.5
- Ensuite: true
- Fenced: true
- Private Backyard: true
Interior FeaturesDiscover the interior design and amenities
- Living Area: 2032
- Bedrooms Total: 4
- Bathrooms Partial: 1
- Kitchen: Fully updated
- Appliances: Updated
- Flooring: Immaculately maintained
- Heating: Natural gas, high-efficiency forced-air furnace
- Cooling: Central air conditioning
- Water Softener: true
Exterior & Lot FeaturesLearn about the exterior and lot specifics of 5121 14 Street
- Water Source: Municipal water
- Lot Size Units: acres
- Parking Total: 2
- Parking Features: Attached Garage
- Lot Size Dimensions: 0.19
- Decks: Two custom fir-framed decks with cedar decking
- Primary Bedroom Deck: Private deck leading to hot tub
- Garden: Cherry, pear, peach trees, raspberry bushes, garden beds
- Driveway: New paved driveway with proper storm drainage
- Parking: Ample parking for RV or boat
Location & CommunityUnderstand the neighborhood and community
- Common Interest: Freehold
- Neighborhood: Lower Raven
- Proximity To Parks: Five-minute walk to Raven Park
- Proximity To Beach: Five-minute drive to Canoe Beach
- Proximity To Boat Launch: Five-minute drive to boat launch
- Proximity To Downtown: Five-minute drive to Salmon Arm's vibrant downtown
Utilities & SystemsReview utilities and system installations
- Sewer: Municipal sewage system
- Electrical Service: 200amp service with new 100amp sub panel in garage
Tax & Legal InformationGet tax and legal details applicable to 5121 14 Street
- Zoning: Unknown
- Parcel Number: 004-556-194
- Tax Annual Amount: 3879
Additional FeaturesExplore extra features and benefits
- Perfect For: Young family, garden enthusiast
- Updates Timeline: Consistent updates and renovations over the past 10 years
Room Dimensions

This listing content provided by REALTOR.ca
has
been licensed by REALTOR®
members of The Canadian Real Estate Association
members of The Canadian Real Estate Association
Nearby Listings Stat
Active listings
17
Min Price
$749,000
Max Price
$1,594,000
Avg Price
$1,090,171
Days on Market
76 days
Sold listings
5
Min Sold Price
$759,000
Max Sold Price
$1,299,000
Avg Sold Price
$977,180
Days until Sold
141 days
Nearby Places
Additional Information about 5121 14 Street





















































