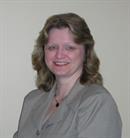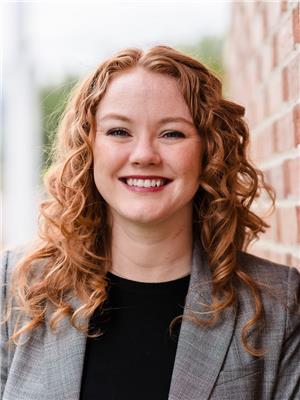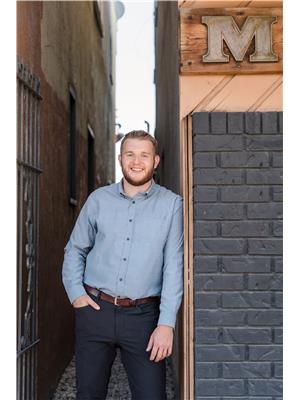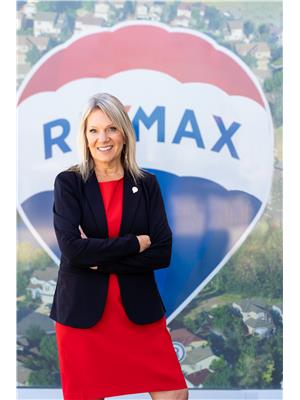251 6th Street Se Unit 312 Lot 30, Salmon Arm
- Bedrooms: 2
- Bathrooms: 2
- Living area: 1356 square feet
- Type: Apartment
- Added: 17 days ago
- Updated: 6 days ago
- Last Checked: 5 hours ago
MUST VIEW!! Don't miss your opportunity to view this well-priced apartment in sought-after 55+ Macintosh Grove. Enjoy easy living in this top-floor corner unit with scenic views. This conveniently located 1300+ sq. ft. home boasts 2 bedrooms, 2 baths, primary bedroom with new carpet, walk-in closet & ensuite, spacious living room with lots of windows, lots of oak cabinets in the kitchen plus adjoining the kitchen is a nook with door onto wrap around covered balcony, formal dining with sliding doors onto covered balcony to enjoy the scenic lake, mountain & city views, large laundry room & wide hallway entry into the home. Building amenities include RV Parking, a Gathering common room with a kitchen plus activity/game area, exercise room, workshop, storage locker & underground parking. Within walking distance of downtown or if you need public transit, it is close-by. QUICK POSSESSION!! (id:1945)
powered by

Property DetailsKey information about 251 6th Street Se Unit 312 Lot 30
- Roof: Asphalt shingle, Unknown
- Cooling: Window air conditioner
- Heating: See remarks, Other
- Stories: 1
- Year Built: 1992
- Structure Type: Apartment
- Exterior Features: Stucco
- Type: Apartment
- Age Restriction: 55+
- Square Footage: 1300+ sq. ft.
- Floor: Top-floor
- Unit Position: Corner unit
Interior FeaturesDiscover the interior design and amenities
- Flooring: Laminate, Carpeted, Linoleum
- Appliances: Refrigerator, Range - Electric, Dishwasher, Washer & Dryer
- Living Area: 1356
- Bedrooms Total: 2
- Bedrooms: 2
- Bathrooms: 2
- Primary Bedroom: New Carpet: true, Walk-in Closet: true, Ensuite: true
- Living Room: Size: Spacious, Natural Light: Lots of windows
- Kitchen: Cabinets: Lots of oak cabinets, Nook: Door to Balcony: true
- Dining Room: Type: Formal, Sliding Doors: Onto covered balcony
- Laundry Room: Large
- Entry: Wide hallway
Exterior & Lot FeaturesLearn about the exterior and lot specifics of 251 6th Street Se Unit 312 Lot 30
- View: City view, Lake view, Mountain view
- Lot Features: Balcony
- Water Source: Municipal water
- Parking Total: 1
- Parking Features: Underground, RV, See Remarks
- Building Features: Storage - Locker, Party Room
- Balcony: Type: Wrap around covered balcony, Views: Scenic lake, mountain & city views
Location & CommunityUnderstand the neighborhood and community
- Common Interest: Condo/Strata
- Street Dir Suffix: Southeast
- Community Features: Pets not Allowed, Seniors Oriented, Rentals Allowed With Restrictions
- Proximity: Walking distance of downtown
- Public Transit: Close by
Business & Leasing InformationCheck business and leasing options available at 251 6th Street Se Unit 312 Lot 30
- Quick Possession: true
Property Management & AssociationFind out management and association details
- Association Fee: 435
- Association Fee Includes: Property Management, Waste Removal, Ground Maintenance, Heat, Water, Insurance, Other, See Remarks, Reserve Fund Contributions, Sewer
- Building Amenities: RV Parking: true, Gathering Common Room: Includes Kitchen: true, Activity/Game Area: true, Exercise Room: true, Workshop: true, Storage Locker: true, Underground Parking: true
Utilities & SystemsReview utilities and system installations
- Sewer: Municipal sewage system
Tax & Legal InformationGet tax and legal details applicable to 251 6th Street Se Unit 312 Lot 30
- Zoning: Unknown
- Parcel Number: 017-769-779
- Tax Annual Amount: 2235.4
Room Dimensions

This listing content provided by REALTOR.ca
has
been licensed by REALTOR®
members of The Canadian Real Estate Association
members of The Canadian Real Estate Association
Nearby Listings Stat
Active listings
47
Min Price
$310,000
Max Price
$1,195,000
Avg Price
$588,657
Days on Market
92 days
Sold listings
13
Min Sold Price
$385,000
Max Sold Price
$689,000
Avg Sold Price
$534,892
Days until Sold
114 days





































































