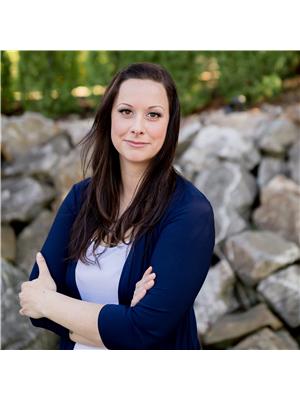2251 14 Avenue Se, Salmon Arm
- Bedrooms: 5
- Bathrooms: 3
- Living area: 2536 square feet
- Type: Residential
- Added: 6 days ago
- Updated: 5 days ago
- Last Checked: 5 hours ago
The search is over! Welcome to the perfectly maintained 5 bedrooms + den, 3 bathroom home that offers plenty of space for family living or an ideal setting to work, play and everything in-between! As a bonus this property has a LEGAL BASEMENT SUITE. There is an adjoining room where you can decide to use as a 4th room for the main home or turn the suite into a 2 bedroom for more revenue! In the heart of the home, the kitchen features a custom island with a live edge that adds a touch of rustic elegance to the space. The kitchen flows seamlessly to the bright living and dining area that is great for entertaining. Soft, warm tones throughout the home creates a cozy, welcoming atmosphere, while large windows fill the space with natural light. The primary features a generous walk in closet and a 5-piece ensuite. Attached to the kitchen is a deck that overlooks the fully fenced back yard which includes a hot tub, the perfect place to unwind every day. There is hot water on demand, in-floor heating, nat gas fireplace and the suite has a separate hot water tank. The vacant basement suite is self serving with its own laundry and entry. The owner charged $1400 for one bedroom. Located next to Hillcrest Elementary School, your kids can walk to school without the worry. For the outdoor enthusiasts, take advantage of the surrounding trails! Spend Christmas with your family in your brand new home and enjoy the fresh start you have been searching for! (id:1945)
powered by

Property DetailsKey information about 2251 14 Avenue Se
- Roof: Asphalt shingle, Unknown
- Cooling: Wall unit, Heat Pump
- Heating: Heat Pump, In Floor Heating, See remarks, Hot Water
- Stories: 2
- Year Built: 2018
- Structure Type: House
- Exterior Features: Composite Siding
- Bedrooms: 5
- Den: 1
- Bathrooms: 3
- Legal Basement Suite: true
- Adjoining Room: Potential 4th room for main home or 2nd bedroom for suite
Interior FeaturesDiscover the interior design and amenities
- Flooring: Hardwood, Carpeted, Ceramic Tile, Vinyl
- Appliances: Washer, Refrigerator, Range - Electric, Dishwasher, Dryer, Microwave
- Living Area: 2536
- Bedrooms Total: 5
- Fireplaces Total: 1
- Fireplace Features: Gas, Unknown
- Kitchen: Custom Island: true, Live Edge: true
- Living Dining Area: Bright: true, Open Space for Entertaining: true
- Primary Bedroom: Walk-in Closet: true, 5-piece Ensuite: true
- Overall Atmosphere: Soft Warm Tones: true, Natural Light: true
Exterior & Lot FeaturesLearn about the exterior and lot specifics of 2251 14 Avenue Se
- View: Mountain view
- Lot Features: Level lot, Irregular lot size, Central island, One Balcony
- Water Source: Municipal water
- Lot Size Units: acres
- Parking Total: 4
- Parking Features: Attached Garage
- Lot Size Dimensions: 0.15
- Deck: true
- Back Yard: Fully Fenced: true, Hot Tub: true
Location & CommunityUnderstand the neighborhood and community
- Common Interest: Freehold
- Street Dir Suffix: Southeast
- Community Features: Family Oriented
- Proximity To School: Next to Hillcrest Middle School
- Outdoor Activities: Surrounding trails available
Business & Leasing InformationCheck business and leasing options available at 2251 14 Avenue Se
- Basement Suite: Self-Serving: true, Own Laundry: true, Private Entry: true, Rental Income: $1400 for one bedroom
Utilities & SystemsReview utilities and system installations
- Sewer: Municipal sewage system
- Hot Water: On Demand
- In Floor Heating: true
- Natural Gas Fireplace: true
- Separate Hot Water Tank For Suite: true
Tax & Legal InformationGet tax and legal details applicable to 2251 14 Avenue Se
- Zoning: Unknown
- Parcel Number: 030-112-095
- Tax Annual Amount: 4295
Additional FeaturesExplore extra features and benefits
- Security Features: Smoke Detector Only
- Vacant Basement Suite: true
- Move In Ready: true
- Ideal For Family Living: true
- Perfect For Working And Playing: true
Room Dimensions

This listing content provided by REALTOR.ca
has
been licensed by REALTOR®
members of The Canadian Real Estate Association
members of The Canadian Real Estate Association
Nearby Listings Stat
Active listings
40
Min Price
$549,900
Max Price
$2,299,000
Avg Price
$861,688
Days on Market
99 days
Sold listings
12
Min Sold Price
$455,900
Max Sold Price
$1,249,000
Avg Sold Price
$794,808
Days until Sold
113 days
Nearby Places
Additional Information about 2251 14 Avenue Se

















































