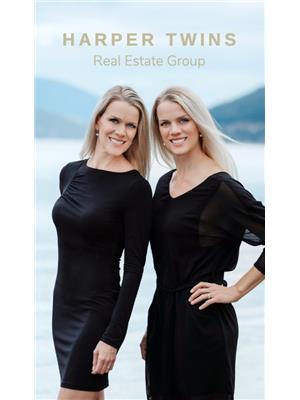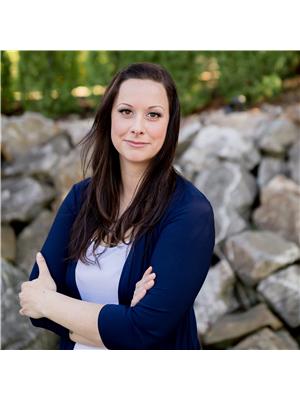1631 60 Street Ne, Salmon Arm
- Bedrooms: 3
- Bathrooms: 3
- Living area: 2591 square feet
- Type: Residential
- Added: 6 days ago
- Updated: 6 days ago
- Last Checked: 5 hours ago
A RARE OPPORTUNITY AWAITS! A highly coveted South Canoe Acreage with gorgeous views and plenty of space - ideal for your Equestrian or Homesteading Dreams! Ten sprawling acres located in a highly sought-after area in Salmon Arm, especially desired for its “Country Living” within City Limits. Only a 5-min drive to either the City or to Canoe Beach on Shuswap Lake! Close to the South Canoe Trail System and Larch Hills Traverse and two South Canoe Equestrian Facilities. This lovely home features 3 bedrooms + 2 bathrooms, w/ a lower level studio suite (separate entrance) w/ den, kitchen, full bath, laundry & gas fireplace. Prepare delicious meals in the bright & welcoming kitchen, complete w/ modern appliances, ample cabinet space & a lovely dining area. Plentiful living space for family & guests, this versatile layout ensures comfort & functionality for every lifestyle. A west-facing ~340 sqft deck w/ stunning views of the valley and mountains, is perfect for watching gorgeous sunsets with a glass of wine, offering space for relaxation and entertaining. Outside, the possibilities are endless! This fenced property features a beautiful yard, large stall barn with tack room + paddocks + fenced outdoor riding arena, 5-acre hay field & 2 large grass fields. This Country Paradise calls! Escape the hustle and bustle of city life & embrace the tranquility of country living in this idyllic retreat. Your Shuswap Oasis awaits! Sellers are motivated to sell! Book your showing today! (id:1945)
powered by

Property DetailsKey information about 1631 60 Street Ne
- Roof: Asphalt shingle, Unknown
- Heating: Forced air, Electric, See remarks
- Stories: 2
- Year Built: 1970
- Structure Type: House
- Exterior Features: Brick, Stucco
- Architectural Style: Ranch
Interior FeaturesDiscover the interior design and amenities
- Basement: Full
- Flooring: Hardwood, Carpeted, Ceramic Tile
- Appliances: Washer, Refrigerator, Range - Electric, Dishwasher, Dryer
- Living Area: 2591
- Bedrooms Total: 3
- Fireplaces Total: 1
- Fireplace Features: Free Standing Metal
Exterior & Lot FeaturesLearn about the exterior and lot specifics of 1631 60 Street Ne
- View: Mountain view, View (panoramic)
- Water Source: Municipal water
- Lot Size Units: acres
- Parking Total: 10
- Parking Features: See Remarks
- Lot Size Dimensions: 10.11
Location & CommunityUnderstand the neighborhood and community
- Common Interest: Freehold
- Street Dir Suffix: Northeast
- Community Features: Family Oriented, Rural Setting
Utilities & SystemsReview utilities and system installations
- Sewer: Septic tank
Tax & Legal InformationGet tax and legal details applicable to 1631 60 Street Ne
- Zoning: Unknown
- Parcel Number: 003-053-024
- Tax Annual Amount: 4258.45
Room Dimensions

This listing content provided by REALTOR.ca
has
been licensed by REALTOR®
members of The Canadian Real Estate Association
members of The Canadian Real Estate Association
Nearby Listings Stat
Active listings
10
Min Price
$644,900
Max Price
$1,299,000
Avg Price
$938,180
Days on Market
81 days
Sold listings
4
Min Sold Price
$749,000
Max Sold Price
$1,099,900
Avg Sold Price
$891,725
Days until Sold
120 days
Nearby Places
Additional Information about 1631 60 Street Ne






























































































