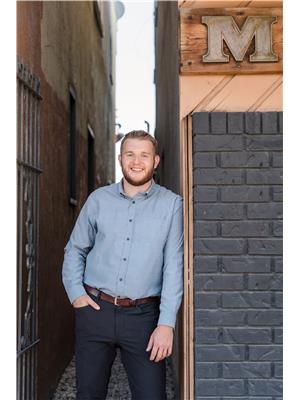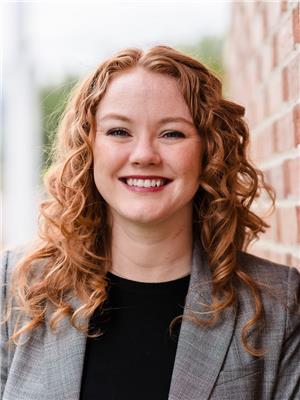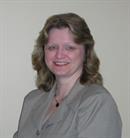250 5 Street Se Unit 209 Lot 61, Salmon Arm
- Bedrooms: 1
- Bathrooms: 1
- Living area: 785 square feet
- Type: Apartment
- Added: 20 days ago
- Updated: 20 days ago
- Last Checked: 5 hours ago
Unit #209 on the second Floor of McIntosh Grove, one of Salmon Arm's Finest age 55+ semi-handicapped Adult complexes. This Unit features a very spacious one bedroom with French Doors and room for a King Size Bed. The suite & Balcony features Mountain Views and face onto the picturesque Flower filled courtyard. The Updated Oak Kitchen has new counter tops, New Appliances and quality Laminate flooring & Paint throughout the Unit. Wall A/C, plenty of storage. Secure heated underground parking with your own storage room and a common Workshop, accessed by the buildings own elevator. Use of a guest suite, fitness room, workshop, full kitchen, meeting/games/pool table/media room in common areas. Public Transit is also available. All this and your Hot Water & Heating included with your low monthly strata fees! Centrally located to downtown shopping, Banking and all amenities. This Unit is calling all retirees & snowbirds to a quiet, carefree and simple Lifestyle. Call anytime for further info and a Viewing - I hope you have an Awesome day! (id:1945)
powered by

Property DetailsKey information about 250 5 Street Se Unit 209 Lot 61
- Cooling: Wall unit
- Heating: See remarks, Hot Water
- Stories: 1
- Year Built: 1994
- Structure Type: Apartment
- Unit Number: 209
- Floor: Second Floor
- Complex Name: McIntosh Grove
- Age Restriction: 55+
- Complex Type: Semi-handicapped Adult
Interior FeaturesDiscover the interior design and amenities
- Flooring: Laminate, Linoleum
- Appliances: Dishwasher
- Living Area: 785
- Bedrooms Total: 1
- Bedroom: Size: Spacious, Accessibility: French Doors, Bed Size: King Size
- Kitchen: Type: Updated Oak, Countertops: New, Appliances: New, Flooring: Quality Laminate, Paint: Updated
- Air Conditioning: Wall A/C
- Storage: Plenty of storage
Exterior & Lot FeaturesLearn about the exterior and lot specifics of 250 5 Street Se Unit 209 Lot 61
- View: Mountain view, View (panoramic)
- Lot Features: One Balcony
- Water Source: Municipal water
- Parking Total: 1
- Parking Features: Underground, See Remarks
- Balcony: Yes
- Views: Mountain Views
- Courtyard: Picturesque Flower filled courtyard
Location & CommunityUnderstand the neighborhood and community
- Common Interest: Condo/Strata
- Street Dir Suffix: Southeast
- Community Features: Pets not Allowed, Seniors Oriented, Rentals Not Allowed
- Proximity: Centrally located to downtown shopping, Banking and all amenities
- Target Audience: Retirees & snowbirds
- Lifestyle: Quiet, carefree and simple
Business & Leasing InformationCheck business and leasing options available at 250 5 Street Se Unit 209 Lot 61
- Guest Suite: Available
- Fitness Room: Available
- Workshop: Available
- Common Areas: Full kitchen, Meeting/Games room, Pool table, Media room
Property Management & AssociationFind out management and association details
- Association Fee: 252
- Association Fee Includes: Property Management, Waste Removal, Ground Maintenance, Heat, Water, Insurance, Other, See Remarks, Recreation Facilities, Reserve Fund Contributions, Sewer
- Strata Fees: Low monthly
- Included Utilities: Hot Water, Heating
Utilities & SystemsReview utilities and system installations
- Sewer: Municipal sewage system
- Parking: Type: Secure heated underground, Storage Room: Own
- Access: Building's own elevator
Tax & Legal InformationGet tax and legal details applicable to 250 5 Street Se Unit 209 Lot 61
- Zoning: Unknown
- Parcel Number: 018-697-569
- Tax Annual Amount: 1458.59
Room Dimensions

This listing content provided by REALTOR.ca
has
been licensed by REALTOR®
members of The Canadian Real Estate Association
members of The Canadian Real Estate Association
Nearby Listings Stat
Active listings
7
Min Price
$179,000
Max Price
$925,000
Avg Price
$518,614
Days on Market
226 days
Sold listings
1
Min Sold Price
$339,000
Max Sold Price
$339,000
Avg Sold Price
$339,000
Days until Sold
176 days












































































