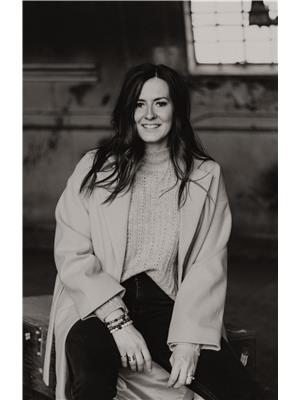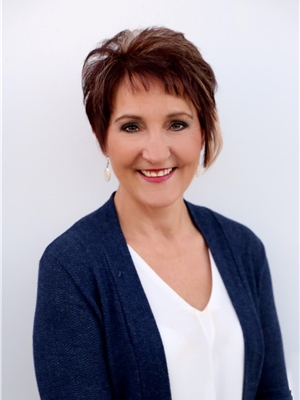4630 55 Avenue, Lacombe
- Bedrooms: 4
- Bathrooms: 3
- Living area: 1127.2 square feet
- Type: Residential
- Added: 2 days ago
- Updated: 2 days ago
- Last Checked: 2 hours ago
Welcome to your amazing new home in the heart of Lacombe! This stunning 4-bedroom, 3-bathroom property is perfectly situated near a wealth of amenities in a highly sought-after neighborhood.From the moment you arrive, you'll be captivated by the beautifully landscaped front and back yards, providing a serene outdoor oasis year-round. Picture yourself unwinding on the covered deck, overlooking the meticulously designed backyard—perfect for family gatherings and summer barbecues.Inside, the home radiates warmth and charm. The inviting living room features a large front window that floods the space with natural light, creating a cozy atmosphere. The open kitchen seamlessly connects to the dining area, making it ideal for both casual meals and entertaining guests.The main floor also includes two comfortable bedrooms, a well-appointed main bathroom, and a master suite with a private 3-piece ensuite for your convenience and privacy.Venture to the finished basement, where you'll find a spacious family room complete with a gas fireplace, perfect for cozy evenings. Additional features include another bedroom, a versatile office space, a bathroom, and a utility room, offering plenty of space for all your needs.This home truly has it all—style, comfort, and a prime location. Don't miss the chance to make it yours! (id:1945)
powered by

Property Details
- Cooling: None
- Heating: Forced air, Natural gas, Other
- Stories: 1
- Year Built: 1994
- Structure Type: House
- Exterior Features: Concrete, Brick, Vinyl siding
- Foundation Details: Poured Concrete
- Architectural Style: Bungalow
- Construction Materials: Poured concrete, Wood frame
Interior Features
- Basement: Finished, Full
- Flooring: Laminate, Carpeted, Linoleum
- Appliances: Refrigerator, Dishwasher, Stove, Microwave, Washer & Dryer
- Living Area: 1127.2
- Bedrooms Total: 4
- Fireplaces Total: 1
- Above Grade Finished Area: 1127.2
- Above Grade Finished Area Units: square feet
Exterior & Lot Features
- Lot Features: Back lane, PVC window, No Smoking Home, Gas BBQ Hookup
- Lot Size Units: square meters
- Parking Total: 3
- Parking Features: Attached Garage
- Lot Size Dimensions: 553.18
Location & Community
- Common Interest: Freehold
- Subdivision Name: Meadowview Village
Tax & Legal Information
- Tax Lot: 16
- Tax Year: 2024
- Tax Block: 4
- Parcel Number: 0025350836
- Tax Annual Amount: 2955.64
- Zoning Description: R1
Room Dimensions
This listing content provided by REALTOR.ca has
been licensed by REALTOR®
members of The Canadian Real Estate Association
members of The Canadian Real Estate Association


















