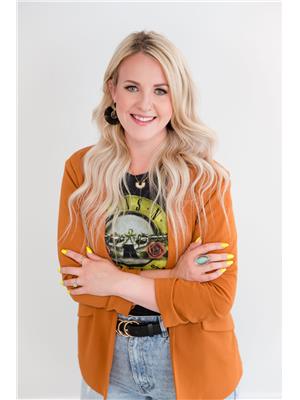46 Otterbury Avenue, Red Deer
- Bedrooms: 3
- Bathrooms: 3
- Living area: 1266 square feet
- Type: Residential
Source: Public Records
Note: This property is not currently for sale or for rent on Ovlix.
We have found 6 Houses that closely match the specifications of the property located at 46 Otterbury Avenue with distances ranging from 2 to 9 kilometers away. The prices for these similar properties vary between 444,900 and 554,900.
Recently Sold Properties
Nearby Places
Name
Type
Address
Distance
Red Deer Mongolie Grill
Restaurant
5212 48 St
1.4 km
Heritage Ranch
Park
6300 Cronquist Dr
1.5 km
One Eleven Grill
Restaurant
5301 43 St
1.5 km
Pho Thuy Duong Vietnamese Restaurant
Restaurant
5108 52 St
1.6 km
Original Joe's Restaurant & Bar
Restaurant
4720 51 Ave
1.6 km
Outreach School Centre
School
Red Deer
1.7 km
City Roast Coffee
Cafe
4940 50 St
1.7 km
Tim Hortons
Cafe
6620 Orr Dr
1.8 km
The Redstone Grill & Wine Bar
Bar
5018 45 St
1.8 km
Comfort Inn & Suites
Lodging
6846 66th St
1.8 km
La Casa Pergola
Bar
4909 48 St
1.8 km
iHotel 67 Street
Establishment
6500 67 St
1.9 km
Property Details
- Cooling: None
- Heating: Forced air, Natural gas
- Year Built: 1984
- Structure Type: House
- Exterior Features: Stone, Stucco
- Foundation Details: Wood
- Architectural Style: Bi-level
- Construction Materials: Wood frame
Interior Features
- Basement: Partially finished, Full
- Flooring: Laminate, Carpeted, Linoleum
- Appliances: Refrigerator, Dishwasher, Stove, See remarks, Garage door opener, Washer & Dryer
- Living Area: 1266
- Bedrooms Total: 3
- Fireplaces Total: 1
- Above Grade Finished Area: 1266
- Above Grade Finished Area Units: square feet
Exterior & Lot Features
- Lot Features: Back lane, Closet Organizers
- Water Source: Municipal water
- Lot Size Units: square feet
- Parking Total: 6
- Parking Features: Attached Garage, See Remarks, Concrete
- Lot Size Dimensions: 10460.00
Location & Community
- Common Interest: Freehold
- Subdivision Name: Oriole Park
Utilities & Systems
- Sewer: Municipal sewage system
- Utilities: Electricity, Cable
Tax & Legal Information
- Tax Lot: 22
- Tax Year: 2024
- Tax Block: 3
- Parcel Number: 0011410370
- Tax Annual Amount: 3632
- Zoning Description: R1
IMMEDIATE POSSESSION AVAILABLE ~ 3 BEDROOM, 3 BATH BI-LEVEL ON A LARGE LOT IN A MATURE NEIGHBOURHOOD ~ 26' x 24' ATTACHED GARAGE ~ Mature landscaping and a stone accented exterior offer eye catching curb appeal ~ Covered front entry welcomes you and leads to a large tile foyer with mirrored closet doors and high ceilings that open to the main level ~ The living room features large windows that overlook the front yard and is centred by a cozy wood burning fireplace with stone accents ~ Easily host a large family gathering in the dining room with more windows overlooking the front yard and a garden door leading to the deck ~ The kitchen offers plenty of wood cabinets, ample counter space, full tile backsplash, wall pantry and room for a breakfast table ~ The primary bedroom can easily accommodate a king bed plus multiple pieces of furniture, has dual closets and a 3 piece ensuite ~ 2 additional bedrooms share a 4 piece bathroom that features a jetted tub ~ The basement has large above grade windows, ample space for storage with built in shelving, a 3 piece bathroom with laundry, and could easily accommodate additional bedrooms and a family room ~ This well cared for home has been in the same family since it was originally built, and has been very well maintained over the years ~ Just off the foyer is access to the oversized double garage that has two overhead doors, more built in shelving and a man door to the backyard ~ Rear patio just off the garage overlooks the fully fenced backyard that is loaded with mature perennials, fruit trees and shrubs, offers a large garden plot, includes a shed and has back alley access ~ The front yard is landscaped with tons of flowering perennials, trees and shrubs offering privacy and shade ~ Located close to schools. multiple parks and playgrounds, steps to a walking path that leads to Great Chief Park, Bower Ponds and the Red Deer Golf and Country Club, with easy access to downtown and the highway. (id:1945)
Demographic Information
Neighbourhood Education
| Bachelor's degree | 25 |
| University / Below bachelor level | 15 |
| Certificate of Qualification | 20 |
| College | 40 |
| University degree at bachelor level or above | 25 |
Neighbourhood Marital Status Stat
| Married | 190 |
| Widowed | 20 |
| Divorced | 15 |
| Separated | 10 |
| Never married | 70 |
| Living common law | 30 |
| Married or living common law | 220 |
| Not married and not living common law | 110 |
Neighbourhood Construction Date
| 1961 to 1980 | 150 |
| 1960 or before | 10 |









