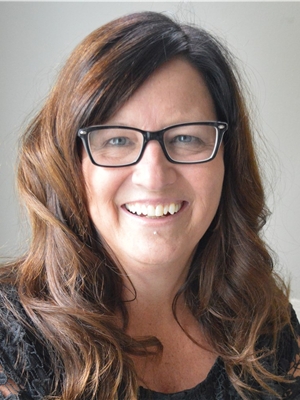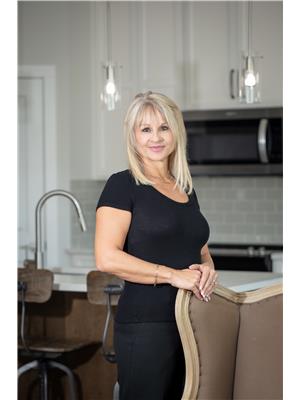210 5831 57 Street, Red Deer
- Bedrooms: 3
- Bathrooms: 2
- Living area: 1238.6 square feet
- Type: Townhouse
- Added: 2 days ago
- Updated: 21 hours ago
- Last Checked: 13 hours ago
Welcome to this south facing, bright townhome looking onto a green! On the main you will find a large , open living room, kitchen and 2 pce. bath. Upstairs is 3 nice sized bedrooms and 4 pce bath. This unit has a full basement, unfinished with so much potential. Some fresh paint and so wonderfully clean! Enjoy low maintenance living with no mowing nor shovelling! This is perfect for the first time buyer, investor or downsizing! (id:1945)
powered by

Property Details
- Cooling: None
- Heating: Forced air
- Stories: 2
- Year Built: 1969
- Structure Type: Row / Townhouse
- Exterior Features: Vinyl siding
- Foundation Details: Poured Concrete
- Construction Materials: Wood frame
Interior Features
- Basement: Unfinished, Full
- Flooring: Laminate, Carpeted
- Appliances: Refrigerator, Dishwasher, Stove, Microwave Range Hood Combo, Window Coverings, Washer & Dryer
- Living Area: 1238.6
- Bedrooms Total: 3
- Bathrooms Partial: 1
- Above Grade Finished Area: 1238.6
- Above Grade Finished Area Units: square feet
Exterior & Lot Features
- Lot Features: Back lane, No Animal Home, No Smoking Home, Parking
- Lot Size Units: square feet
- Parking Total: 2
- Lot Size Dimensions: 598.00
Location & Community
- Common Interest: Condo/Strata
- Subdivision Name: Riverside Meadows
- Community Features: Pets Allowed
Property Management & Association
- Association Fee: 389.11
- Association Fee Includes: Property Management, Ground Maintenance, Insurance, Reserve Fund Contributions
Tax & Legal Information
- Tax Lot: 24
- Tax Year: 2024
- Parcel Number: 0026245788
- Tax Annual Amount: 1146
- Zoning Description: R2
Room Dimensions
This listing content provided by REALTOR.ca has
been licensed by REALTOR®
members of The Canadian Real Estate Association
members of The Canadian Real Estate Association


















