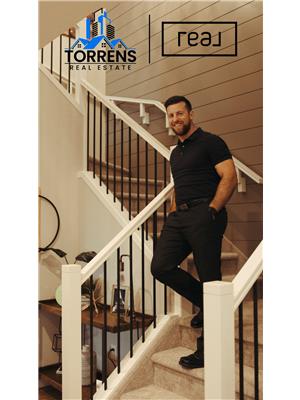5717 57 Street, Red Deer
- Bedrooms: 3
- Bathrooms: 2
- Living area: 822 square feet
- Type: Residential
Source: Public Records
Note: This property is not currently for sale or for rent on Ovlix.
We have found 6 Houses that closely match the specifications of the property located at 5717 57 Street with distances ranging from 2 to 6 kilometers away. The prices for these similar properties vary between 214,900 and 375,000.
Recently Sold Properties
Nearby Places
Name
Type
Address
Distance
Pho Thuy Duong Vietnamese Restaurant
Restaurant
5108 52 St
0.8 km
Red Deer Mongolie Grill
Restaurant
5212 48 St
1.0 km
City Roast Coffee
Cafe
4940 50 St
1.1 km
Original Joe's Restaurant & Bar
Restaurant
4720 51 Ave
1.1 km
Outreach School Centre
School
Red Deer
1.2 km
Red Deer Buffet
Restaurant
6320 50th Avenue #35
1.2 km
La Casa Pergola
Bar
4909 48 St
1.3 km
The Redstone Grill & Wine Bar
Bar
5018 45 St
1.4 km
Noodle House The
Restaurant
4815 48 Ave
1.4 km
Starbucks
Cafe
6380 50 Ave
1.4 km
The Keg Steakhouse & Bar - Red Deer
Restaurant
6365 - 50th Ave
1.5 km
One Eleven Grill
Restaurant
5301 43 St
1.5 km
Property Details
- Cooling: None
- Heating: Forced air
- Stories: 1
- Year Built: 1948
- Structure Type: House
- Exterior Features: Stucco, Vinyl siding
- Foundation Details: Block
- Architectural Style: Bungalow
Interior Features
- Basement: Partially finished, Full
- Flooring: Tile, Vinyl
- Appliances: Washer, Refrigerator, Gas stove(s), Dishwasher, Dryer, Hood Fan, Window Coverings, Garage door opener
- Living Area: 822
- Bedrooms Total: 3
- Above Grade Finished Area: 822
- Above Grade Finished Area Units: square feet
Exterior & Lot Features
- Lot Features: Back lane, Level
- Lot Size Units: square feet
- Parking Total: 3
- Parking Features: Detached Garage
- Lot Size Dimensions: 6000.00
Location & Community
- Common Interest: Freehold
- Subdivision Name: Riverside Meadows
Tax & Legal Information
- Tax Lot: 6,7
- Tax Year: 2023
- Tax Block: 2
- Parcel Number: 0013438585
- Tax Annual Amount: 1577
- Zoning Description: R1
Charming 3 bed-2 bath bungalow with a single detached garage. Over the last half a dozen years lots of upgrades made to the home and lot. The front deck and railing have been replaced, a 22x13 concrete patio in the back plus a 12x12 concrete pad currently being used as a firepit area, the shingles in 2018, new vinyl plank flooring upstairs, dishwasher in 2021 and furnace and hot water tank replaced in 2020. Open concept main floor, kitchen with eating area has lots of cupboard space and stainless steel appliances. 3 piece main bath/ensuite off of primary bedroom including a jetted tub. There is also an area at the back of the home that could serve multiple purposes like an office area, mudroom, storage, pantry or a combination of uses. Downstairs there are 2 bedrooms, 4 piece bathroom, storage room, laundry area with a sink. Close to schools, community parks, playgrounds, shopping, the Red Deer river and Bower Ponds. (id:1945)
Demographic Information
Neighbourhood Education
| Master's degree | 10 |
| Bachelor's degree | 50 |
| University / Below bachelor level | 20 |
| Certificate of Qualification | 45 |
| College | 115 |
| University degree at bachelor level or above | 60 |
Neighbourhood Marital Status Stat
| Married | 220 |
| Widowed | 15 |
| Divorced | 45 |
| Separated | 20 |
| Never married | 215 |
| Living common law | 95 |
| Married or living common law | 310 |
| Not married and not living common law | 295 |
Neighbourhood Construction Date
| 1961 to 1980 | 85 |
| 1981 to 1990 | 55 |
| 1991 to 2000 | 95 |
| 2001 to 2005 | 25 |
| 2006 to 2010 | 60 |
| 1960 or before | 20 |










