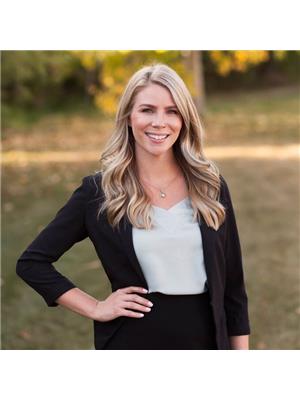13 Otterbury Avenue, Red Deer
- Bedrooms: 3
- Bathrooms: 1
- Living area: 1064 square feet
- Type: Residential
Source: Public Records
Note: This property is not currently for sale or for rent on Ovlix.
We have found 6 Houses that closely match the specifications of the property located at 13 Otterbury Avenue with distances ranging from 2 to 7 kilometers away. The prices for these similar properties vary between 349,900 and 449,900.
Recently Sold Properties
Nearby Places
Name
Type
Address
Distance
Heritage Ranch
Park
6300 Cronquist Dr
1.3 km
Tim Hortons
Cafe
6620 Orr Dr
1.6 km
Red Deer Mongolie Grill
Restaurant
5212 48 St
1.7 km
Comfort Inn & Suites
Lodging
6846 66th St
1.7 km
One Eleven Grill
Restaurant
5301 43 St
1.7 km
Pho Thuy Duong Vietnamese Restaurant
Restaurant
5108 52 St
1.8 km
Original Joe's Restaurant & Bar
Restaurant
4720 51 Ave
1.8 km
Ramada Red Deer Hotel and Suites
Lodging
6853 66 St
1.9 km
iHotel 67 Street
Establishment
6500 67 St
1.9 km
Outreach School Centre
School
Red Deer
1.9 km
City Roast Coffee
Cafe
4940 50 St
2.0 km
The Redstone Grill & Wine Bar
Bar
5018 45 St
2.0 km
Property Details
- Cooling: None
- Heating: Forced air
- Stories: 1
- Year Built: 1964
- Structure Type: House
- Exterior Features: Concrete, Stucco, Wood siding
- Foundation Details: Poured Concrete
- Architectural Style: Bungalow
- Construction Materials: Poured concrete
Interior Features
- Basement: None
- Flooring: Concrete, Tile, Laminate
- Appliances: Refrigerator, Dishwasher, Stove, Microwave Range Hood Combo, Washer & Dryer
- Living Area: 1064
- Bedrooms Total: 3
- Above Grade Finished Area: 1064
- Above Grade Finished Area Units: square feet
Exterior & Lot Features
- Lot Features: Back lane, PVC window, No neighbours behind, Closet Organizers, No Animal Home, No Smoking Home
- Lot Size Units: square feet
- Parking Total: 2
- Parking Features: Parking Pad, Other, RV
- Lot Size Dimensions: 6096.00
Location & Community
- Common Interest: Freehold
- Subdivision Name: Oriole Park
Tax & Legal Information
- Tax Lot: 7
- Tax Year: 2024
- Tax Block: 2
- Parcel Number: 0010587484
- Tax Annual Amount: 2424
- Zoning Description: R1
Welcome to this amazing bungalow with a backyard which leads to a green trail, keeps you motivated for morning walks. This renovated house is ready to move in. It comes with 3 bedrooms and a 3-piece bathroom upstairs. The bedrooms have good space and windows for ventilation. The main level has a living room with ample space and a big window for day light, floors are maintained well and a spacious kitchen to cook delicious food. The kitchen was redesigned with a modern look with enough cabinets for storage. The basement is spacious, has the laundry system and sufficient lights can also be developed accordingly when needed. Again, plenty of space in the back of the house to park vehicles, plant trees and enjoy the sunshine. Located in a quiet neighborhood and close to amenities, bower pond, golf club, green space. (id:1945)
Demographic Information
Neighbourhood Education
| Master's degree | 55 |
| Bachelor's degree | 210 |
| University / Above bachelor level | 25 |
| University / Below bachelor level | 60 |
| Certificate of Qualification | 220 |
| College | 395 |
| Degree in medicine | 20 |
| University degree at bachelor level or above | 315 |
Neighbourhood Marital Status Stat
| Married | 1265 |
| Widowed | 70 |
| Divorced | 145 |
| Separated | 55 |
| Never married | 640 |
| Living common law | 240 |
| Married or living common law | 1500 |
| Not married and not living common law | 915 |
Neighbourhood Construction Date
| 1961 to 1980 | 185 |
| 1981 to 1990 | 70 |
| 1991 to 2000 | 200 |
| 2001 to 2005 | 165 |
| 2006 to 2010 | 465 |
| 1960 or before | 35 |









