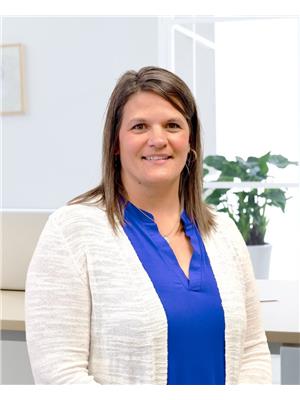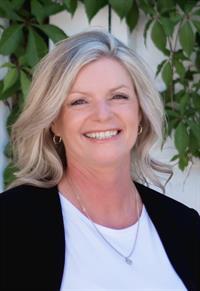95 Stevenson Street Se, Medicine Hat
- Bedrooms: 4
- Bathrooms: 2
- Living area: 1029 square feet
- Type: Residential
Source: Public Records
Note: This property is not currently for sale or for rent on Ovlix.
We have found 6 Houses that closely match the specifications of the property located at 95 Stevenson Street Se with distances ranging from 2 to 9 kilometers away. The prices for these similar properties vary between 293,900 and 494,000.
Recently Sold Properties
Nearby Places
Name
Type
Address
Distance
St Patrick's Elementary School
Church
Medicine Hat
0.5 km
Notre Dame Academy
School
Medicine Hat
1.0 km
Super 8 Medicine Hat
Lodging
1280 Trans Canada Way SE
1.1 km
Pizza Hut
Meal takeaway
1277 Trans Canada Way SE
1.1 km
The Beefeater Steak House
Restaurant
3286 13 Ave SE
1.2 km
Medicine Hat College
School
299 College Dr SE
1.4 km
Tim Hortons
Cafe
2355 Trans Canada Way SE
2.1 km
Hat's Restaurant
Restaurant
1701 Dunmore Rd SE
2.1 km
Boston Pizza
Restaurant
2960 Dunmore Rd SE
2.1 km
Nutter's Bulk & Natural Foods
Food
107-1601 Dunmore Rd SE
2.1 km
Motel 6 Medicine Hat
Lodging
20 Strachan Ct SE
2.1 km
Thai Orchid Room
Restaurant
36 Strachan Ct SE
2.2 km
Property Details
- Cooling: Central air conditioning
- Heating: Forced air
- Year Built: 1982
- Structure Type: House
- Exterior Features: Stucco, Vinyl siding
- Foundation Details: Poured Concrete
- Architectural Style: 4 Level
Interior Features
- Basement: Partially finished, Full
- Flooring: Laminate, Carpeted, Vinyl Plank
- Appliances: Washer, Refrigerator, Dishwasher, Stove, Dryer, Freezer, Hood Fan
- Living Area: 1029
- Bedrooms Total: 4
- Above Grade Finished Area: 1029
- Above Grade Finished Area Units: square feet
Exterior & Lot Features
- Lot Features: See remarks
- Lot Size Units: square feet
- Parking Total: 4
- Parking Features: Detached Garage, Parking Pad, Other
- Lot Size Dimensions: 5511.00
Location & Community
- Common Interest: Freehold
- Street Dir Suffix: Southeast
- Subdivision Name: SE Southridge
- Community Features: Golf Course Development
Tax & Legal Information
- Tax Lot: 15
- Tax Year: 2024
- Tax Block: 14
- Parcel Number: 0015335327
- Tax Annual Amount: 2694.06
- Zoning Description: R-LD
Discover this beautiful 4-level split home located in the desirable Southridge neighborhood. Near Schools, the college, and Parks. Key Value highlights are the IMMACULATE 2 CAR GARAGE (with Heat and AC), Above ground SALT WATER POOL with heating system, and updated vinyl windows in most of the home. Boasting a large driveway in front and extra parking in the back, there is no lack of space for your vehicles. The garage is set back enough to have space for RV PARKING. The “T” intersection in the Alley makes backing up your trailer or RV a breeze! This inviting residence combines comfort with stylish living spaces, offering an ideal environment for families. The living room has elegant wainscoting and warm toned flooring. A notable upgrade is the vinyl plank flooring in the hallway and stairs with metal nosing. There are 4 bedrooms in total, with 3 on the upper level, and one on the lower level. Two full bathrooms provide convenience for daily routines. The functional eat-in-kitchen has a full appliance package and handy Central Vac DustPan-Sweep Inlet under the pantry.Step outside to your own private oasis—a stunning backyard, perfect for relaxation and gatherings. The south facing backyard is ideal for summer fun and outdoor entertaining on the well maintained patio spaces (backyard furniture and cushion storage negotiable). The front yard is neatly landscaped and has underground sprinklers (manual 2-zone system) so you can take care of the front yard with ease. The double detached garage with retro checkered flooring and black industrial ducting; is the perfect ‘man cave’ or office hideaway (office desk, Wall mounted TV and diamond plate workbench and cabinet are negotiable). This space adds year-round practicality, featuring a furnace, garage door opener with remote, and a wall AC unit. Don’t miss the opportunity to make it yours—schedule a viewing today and experience everything this property has to offer! (id:1945)
Demographic Information
Neighbourhood Education
| Master's degree | 10 |
| Bachelor's degree | 45 |
| University / Below bachelor level | 15 |
| Certificate of Qualification | 70 |
| College | 105 |
| University degree at bachelor level or above | 55 |
Neighbourhood Marital Status Stat
| Married | 255 |
| Widowed | 10 |
| Divorced | 30 |
| Separated | 10 |
| Never married | 125 |
| Living common law | 45 |
| Married or living common law | 300 |
| Not married and not living common law | 170 |
Neighbourhood Construction Date
| 1961 to 1980 | 80 |
| 1981 to 1990 | 120 |
| 1991 to 2000 | 10 |
| 1960 or before | 10 |











