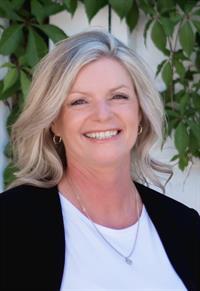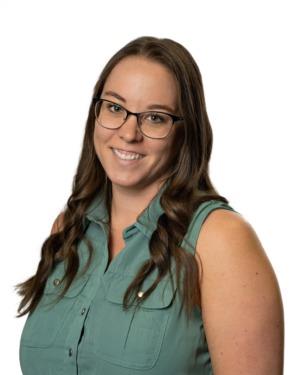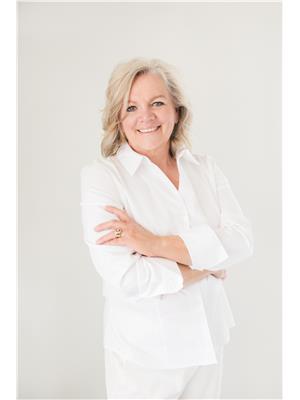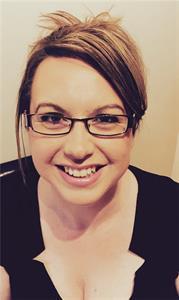2317 11 Avenue Ne, Medicine Hat
- Bedrooms: 3
- Bathrooms: 1
- Living area: 938 square feet
- Type: Residential
- Added: 12 days ago
- Updated: 3 days ago
- Last Checked: 19 hours ago
Welcome to your new home! If you have a young family, you couldn't ask for a better location! This cute 3 bedroom home is just a few houses away from the new school and has huge potential to add plenty of equity when you go to finish the lower level. Putter around the well laid out kitchen with stainless steel appliances, beautifully updated tile backsplash and corner pantry while the kids do their homework at the kitchen table or enjoy your morning coffee on the handy deck. Cozy up in the great room with a good book or family night watching your favorite movie. The primary retreat has convenient access directly to the four piece bathroom and the other bedrooms are close at hand to keep an eye on the kiddos. The lower level is ready for your fresh ideas with plenty of room for another bedroom or two, a new bathroom and family room. Have you been yearning for your own dream garage? There's tons of space to build it in this huge back yard or maybe you have some amazing visions for a gorgeous tranquil oasis, the skies the limit! Or maybe you just have too many vehicles that need to find a home, there's plenty of parking solutions here, as well! Maybe the kids have left the nest and you want something a little easier to maintain while you head south for the winters....this wonderful property could be just right for you. The yard is currently almost maintenance free so you can have less stress either while you're here or on your adventures. The shingles were just freshly upgraded to 30 year shingles this summer and the hot water tank is also newer. (id:1945)
powered by

Property Details
- Cooling: Central air conditioning
- Heating: Forced air
- Stories: 1
- Year Built: 2006
- Structure Type: House
- Foundation Details: Poured Concrete
- Architectural Style: Bungalow
- Construction Materials: Wood frame
Interior Features
- Basement: Unfinished, Full
- Flooring: Carpeted, Linoleum
- Appliances: Refrigerator, Dishwasher, Stove, Microwave Range Hood Combo, Washer & Dryer
- Living Area: 938
- Bedrooms Total: 3
- Above Grade Finished Area: 938
- Above Grade Finished Area Units: square feet
Exterior & Lot Features
- Lot Features: Back lane
- Lot Size Units: square feet
- Parking Total: 2
- Parking Features: Parking Pad, RV
- Lot Size Dimensions: 6750.00
Location & Community
- Common Interest: Freehold
- Street Dir Suffix: Northeast
- Subdivision Name: Northeast Crescent Heights
Tax & Legal Information
- Tax Lot: 9
- Tax Year: 2024
- Tax Block: 4
- Parcel Number: 0030757950
- Tax Annual Amount: 2403
- Zoning Description: R-LD
Room Dimensions
This listing content provided by REALTOR.ca has
been licensed by REALTOR®
members of The Canadian Real Estate Association
members of The Canadian Real Estate Association


















