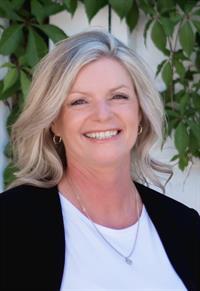140 Shields Crescent Se, Medicine Hat
- Bedrooms: 4
- Bathrooms: 3
- Living area: 1270 square feet
- Type: Residential
Source: Public Records
Note: This property is not currently for sale or for rent on Ovlix.
We have found 6 Houses that closely match the specifications of the property located at 140 Shields Crescent Se with distances ranging from 2 to 6 kilometers away. The prices for these similar properties vary between 293,900 and 449,000.
Recently Sold Properties
Nearby Places
Name
Type
Address
Distance
Medicine Hat College
School
299 College Dr SE
1.0 km
St Patrick's Elementary School
Church
Medicine Hat
1.0 km
Super 8 Medicine Hat
Lodging
1280 Trans Canada Way SE
1.1 km
Pizza Hut
Meal takeaway
1277 Trans Canada Way SE
1.2 km
The Beefeater Steak House
Restaurant
3286 13 Ave SE
1.2 km
Notre Dame Academy
School
Medicine Hat
1.4 km
Nutter's Bulk & Natural Foods
Food
107-1601 Dunmore Rd SE
1.9 km
Hat's Restaurant
Restaurant
1701 Dunmore Rd SE
1.9 km
Boston Pizza
Restaurant
2960 Dunmore Rd SE
2.0 km
Moxie's Classic Grill
Restaurant
3090 Dunmore Rd
2.2 km
DAIRY QUEEN BRAZIER
Store
3073 Dunmore Rd SE
2.2 km
Tim Hortons
Cafe
2355 Trans Canada Way SE
2.2 km
Property Details
- Cooling: Central air conditioning
- Heating: Forced air
- Year Built: 1979
- Structure Type: House
- Exterior Features: Brick, Stucco, Vinyl siding
- Foundation Details: Poured Concrete
- Architectural Style: Bi-level
- Construction Materials: Wood frame
Interior Features
- Basement: Finished, Full
- Flooring: Tile, Hardwood, Carpeted, Linoleum
- Appliances: Washer, Dishwasher, Stove, Dryer, Hood Fan, Window Coverings, Garage door opener
- Living Area: 1270
- Bedrooms Total: 4
- Bathrooms Partial: 1
- Above Grade Finished Area: 1270
- Above Grade Finished Area Units: square feet
Exterior & Lot Features
- Lot Features: Back lane, Wet bar
- Lot Size Units: square feet
- Parking Total: 3
- Parking Features: Detached Garage
- Lot Size Dimensions: 6491.00
Location & Community
- Common Interest: Freehold
- Street Dir Suffix: Southeast
- Subdivision Name: SE Southridge
- Community Features: Golf Course Development
Tax & Legal Information
- Tax Lot: 20
- Tax Year: 2024
- Tax Block: 4
- Parcel Number: 0017746447
- Tax Annual Amount: 2870
- Zoning Description: R-LD
Welcome to this spacious bi-level home, perfect for families seeking comfort and convenience! With 4 bedrooms (plus a den) and 2.5 baths, this home offers plenty of space for everyone. Located just a short walk from local schools and parks, it’s an ideal spot for active families. Enjoy outdoor living on the covered deck, perfect for relaxing or entertaining. The heated double garage provides ample space for vehicles and storage, while the underground sprinklers make yard maintenance a breeze. The dual furnaces ensure your home is well-equipped for year-round comfort, and the new shingles (2022) give peace of mind moving forward. If "size on a budget" is what you are after, you will definitely want to check out the Southridge home! (id:1945)
Demographic Information
Neighbourhood Education
| Master's degree | 10 |
| Bachelor's degree | 75 |
| University / Above bachelor level | 10 |
| University / Below bachelor level | 10 |
| Certificate of Qualification | 40 |
| College | 120 |
| University degree at bachelor level or above | 90 |
Neighbourhood Marital Status Stat
| Married | 370 |
| Widowed | 20 |
| Divorced | 30 |
| Separated | 10 |
| Never married | 180 |
| Living common law | 65 |
| Married or living common law | 440 |
| Not married and not living common law | 240 |
Neighbourhood Construction Date
| 1961 to 1980 | 135 |
| 1981 to 1990 | 75 |
| 1991 to 2000 | 115 |
| 1960 or before | 15 |











