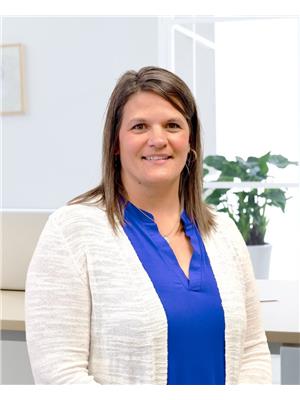343 Sprague Way Se, Medicine Hat
- Bedrooms: 3
- Bathrooms: 3
- Living area: 1262 square feet
- Type: Residential
- Added: 5 days ago
- Updated: 3 hours ago
- Last Checked: 7 minutes ago
Welcome to this inviting 1262 square foot bungalow in the friendly SE Southridge area! It has everything you need, starting with a spacious double attached garage (24 x 24) that’s heated, plus RV parking for your adventure vehicles. You'll love the mature neighborhood, close to schools, parks, and playgrounds, making it a great spot for families.Inside, you’ll find a roomy living room that leads into a dining area and a huge kitchen. This kitchen is a dream with tons of cabinet and counter space, plus a handy pantry. Step out from the dining room onto a large covered deck that overlooks a lovely yard—perfect for BBQs or just relaxing outside.Down the hall, there’s a 4-piece bathroom, a laundry room with easy access to the garage, as well as two big bedrooms. The primary bedroom is a standout with double closets and a 3-piece ensuite, giving you a private retreat.Head downstairs to find a spacious family room, another bedroom, plenty of storage, and a 3-piece bathroom. The home has been updated with new countertops and a brand-new roof, so ready for you to move in and enjoy. (id:1945)
powered by

Property Details
- Cooling: Central air conditioning
- Heating: Forced air
- Stories: 1
- Year Built: 1991
- Structure Type: House
- Exterior Features: Brick, Vinyl siding
- Foundation Details: Poured Concrete
- Architectural Style: Bungalow
Interior Features
- Basement: Finished, Full
- Flooring: Laminate, Carpeted, Linoleum
- Appliances: Refrigerator, Water softener, Dishwasher, Stove, Garburator, Hood Fan, Window Coverings, Garage door opener
- Living Area: 1262
- Bedrooms Total: 3
- Above Grade Finished Area: 1262
- Above Grade Finished Area Units: square feet
Exterior & Lot Features
- Lot Features: Level, Gas BBQ Hookup
- Lot Size Units: square feet
- Parking Total: 4
- Parking Features: Attached Garage
- Lot Size Dimensions: 6329.00
Location & Community
- Common Interest: Freehold
- Street Dir Suffix: Southeast
- Subdivision Name: SE Southridge
Tax & Legal Information
- Tax Lot: 18
- Tax Year: 2024
- Tax Block: 22
- Parcel Number: 0015130578
- Tax Annual Amount: 3365
- Zoning Description: R-LD
Room Dimensions
This listing content provided by REALTOR.ca has
been licensed by REALTOR®
members of The Canadian Real Estate Association
members of The Canadian Real Estate Association

















