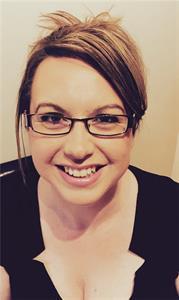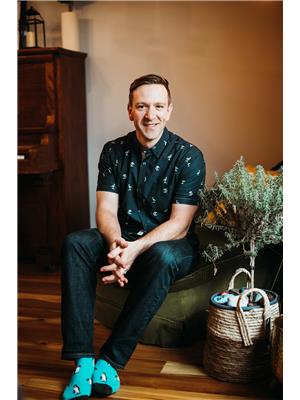113 12 Street Se, Medicine Hat
- Bedrooms: 3
- Bathrooms: 1
- Living area: 778 square feet
- Type: Residential
- Added: 19 days ago
- Updated: 2 days ago
- Last Checked: 3 hours ago
Welcome to this charming bungalow nestled on a peaceful street in SE Hill, offering a blend of style, comfort, and function. With numerous upgrades throughout, this home stands out as something truly special. The beautifully updated white kitchen features modern appliances, a large farm sink, quartz countertops, and a picturesque view of the yard through a large window. The two main-floor bedrooms are generously sized, perfect for larger furniture, and the fully renovated bathroom boasts a perfect walk-in shower. Downstairs, the fully developed basement includes updated vinyl flooring, a spacious family room, ample storage, and a third bedroom, providing plenty of space for guests or family. The expansive yard has been carefully landscaped with new fencing, creating a serene outdoor retreat. The detached garage is finished and roughed in for heat, making it versatile for parking or as a workshop. Additional highlights include vinyl windows, updated exterior doors, a durable tile roof, and many other thoughtful details throughout. Whether you're a first-time buyer, looking to downsize, or searching for an income property, this home is the perfect fit. Don’t miss your chance to own this gem—schedule your private tour today! (id:1945)
powered by

Property Details
- Cooling: Central air conditioning
- Heating: Forced air
- Stories: 1
- Year Built: 1952
- Structure Type: House
- Exterior Features: Vinyl siding
- Foundation Details: Poured Concrete
- Architectural Style: Bungalow
Interior Features
- Basement: Finished, Full
- Flooring: Tile, Hardwood, Linoleum, Vinyl
- Appliances: Refrigerator, Stove, Hood Fan, Washer & Dryer
- Living Area: 778
- Bedrooms Total: 3
- Above Grade Finished Area: 778
- Above Grade Finished Area Units: square feet
Exterior & Lot Features
- Lot Features: PVC window, Closet Organizers, No Smoking Home
- Lot Size Units: square feet
- Parking Total: 4
- Parking Features: Detached Garage, Parking Pad
- Lot Size Dimensions: 6501.00
Location & Community
- Common Interest: Freehold
- Street Dir Suffix: Southeast
- Subdivision Name: SE Hill
Tax & Legal Information
- Tax Lot: 3 & 4
- Tax Year: 2024
- Tax Block: 28
- Parcel Number: 0020547197
- Tax Annual Amount: 2229
- Zoning Description: R-LD
Room Dimensions

This listing content provided by REALTOR.ca has
been licensed by REALTOR®
members of The Canadian Real Estate Association
members of The Canadian Real Estate Association
















