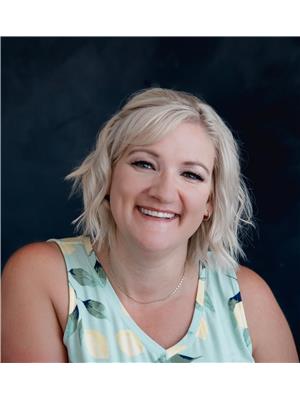42 Rundle Crescent Se, Medicine Hat
- Bedrooms: 4
- Bathrooms: 2
- Living area: 938 square feet
- Type: Residential
- Added: 51 days ago
- Updated: 50 days ago
- Last Checked: 16 hours ago
Nestled on a quiet crescent in the sought-after Ross Glen area, this 938 sq. ft. home offers a perfect blend of comfort and convenience. With 3 spacious bedrooms and 2 full bathrooms, it’s ideal for families or those seeking extra space. The attached single garage adds ease to your daily routine.Enjoy the large backyard, complete with under ground sprinklers and a deck—perfect for relaxing or entertaining. Recent updates include a new roof (2022) and hot water tank (2021), high-efficiency furnace and AC (2009), ensuring energy efficiency and peace of mind.Located just steps away from schools, parks, and local amenities, this home is ready for immediate possession. Don’t miss this fantastic opportunity! (id:1945)
powered by

Property DetailsKey information about 42 Rundle Crescent Se
- Cooling: Central air conditioning
- Heating: Forced air
- Year Built: 1983
- Structure Type: House
- Exterior Features: Brick, Stucco, Wood siding
- Foundation Details: Poured Concrete
- Architectural Style: Bi-level
- Construction Materials: Wood frame
Interior FeaturesDiscover the interior design and amenities
- Basement: Finished, Full
- Flooring: Tile, Laminate, Carpeted, Linoleum, Vinyl Plank
- Appliances: Refrigerator, Dishwasher, Stove, Window Coverings, Garage door opener, Washer & Dryer
- Living Area: 938
- Bedrooms Total: 4
- Fireplaces Total: 1
- Above Grade Finished Area: 938
- Above Grade Finished Area Units: square feet
Exterior & Lot FeaturesLearn about the exterior and lot specifics of 42 Rundle Crescent Se
- Lot Size Units: square feet
- Parking Total: 2
- Parking Features: Attached Garage, Concrete
- Lot Size Dimensions: 5307.00
Location & CommunityUnderstand the neighborhood and community
- Common Interest: Freehold
- Street Dir Suffix: Southeast
- Subdivision Name: Ross Glen
Tax & Legal InformationGet tax and legal details applicable to 42 Rundle Crescent Se
- Tax Lot: 10
- Tax Year: 2024
- Tax Block: 37
- Parcel Number: 0014904916
- Tax Annual Amount: 2729
- Zoning Description: R-LD
Room Dimensions

This listing content provided by REALTOR.ca
has
been licensed by REALTOR®
members of The Canadian Real Estate Association
members of The Canadian Real Estate Association
Nearby Listings Stat
Active listings
12
Min Price
$175,900
Max Price
$410,000
Avg Price
$274,975
Days on Market
139 days
Sold listings
9
Min Sold Price
$284,900
Max Sold Price
$548,900
Avg Sold Price
$373,311
Days until Sold
52 days
Nearby Places
Additional Information about 42 Rundle Crescent Se

















































