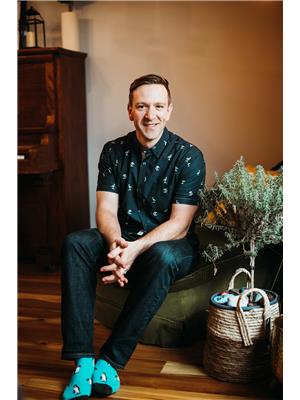59 Ross Glen Crescent Se, Medicine Hat
- Bedrooms: 3
- Bathrooms: 2
- Living area: 920 square feet
- Type: Residential
- Added: 5 days ago
- Updated: 5 days ago
- Last Checked: 19 hours ago
This wonderful 920sq.ft, 3 bedroom (2 up, 1 down), 2 bathroom (1 up, 1 down), bi level, nestled in the heart of Ross Glenn is calling your name (insert your name here). We are talking new furnace 8 years ago, new roof 7 years ago, and various other upgrades throughout the years. The basement is fully developed – would you expect anything less with this beaut – with plenty of room for the kids to make it their own... or adults. Outside, oh yes, has an oversized 26'x24' insulated and drywalled garage with back alley access. Adding some heat could probably bring it to perfect garage status. Oh, then there's this... location location location! Close to literally everything you need. Schools, park, paths, water park, shopping, pub, restaurants, corner store, animal hospital... and that's just within walking distance. Also, if you're looking for an investment opportunity, this home is currently rented with long term tenants that would love to continue living in the home. You should probably have a look at this one before it's gone. (id:1945)
powered by

Property Details
- Cooling: Central air conditioning
- Heating: Central heating
- Year Built: 1976
- Structure Type: House
- Exterior Features: Vinyl siding
- Foundation Details: Poured Concrete
- Architectural Style: Bi-level
- Construction Materials: Wood frame
Interior Features
- Basement: Finished, Full
- Flooring: Tile, Laminate, Carpeted, Linoleum
- Appliances: Refrigerator, Dishwasher, Stove, Microwave, Garage door opener, Washer & Dryer
- Living Area: 920
- Bedrooms Total: 3
- Above Grade Finished Area: 920
- Above Grade Finished Area Units: square feet
Exterior & Lot Features
- Lot Features: Back lane, Level
- Lot Size Units: square feet
- Parking Total: 4
- Parking Features: Detached Garage, Other
- Lot Size Dimensions: 5500.00
Location & Community
- Common Interest: Freehold
- Street Dir Suffix: Southeast
- Subdivision Name: Ross Glen
Tax & Legal Information
- Tax Lot: 15
- Tax Year: 2024
- Tax Block: 4
- Parcel Number: 0016254567
- Tax Annual Amount: 2539
- Zoning Description: R-LD
Room Dimensions
This listing content provided by REALTOR.ca has
been licensed by REALTOR®
members of The Canadian Real Estate Association
members of The Canadian Real Estate Association


















