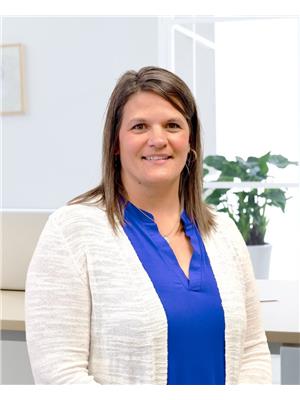212 8 Street Se, Medicine Hat
- Bedrooms: 4
- Bathrooms: 3
- Living area: 998 square feet
- Type: Residential
Source: Public Records
Note: This property is not currently for sale or for rent on Ovlix.
We have found 6 Houses that closely match the specifications of the property located at 212 8 Street Se with distances ranging from 2 to 7 kilometers away. The prices for these similar properties vary between 459,900 and 498,900.
Recently Sold Properties
Nearby Places
Name
Type
Address
Distance
Hat News & Tobacco
Convenience store
Suite 101-73 7 St SE
0.2 km
Safeway
Pharmacy
615 Division Ave SE
0.3 km
Farros Pizza
Restaurant
11 7 St SE
0.3 km
Cafe Caprice
Restaurant
501 4 Ave SE
0.6 km
Connaught School
School
101 St SW
0.7 km
Medicine Hat High School
School
200 7 St SW
0.7 km
DAIRY QUEEN BRAZIER
Store
375 3 St SE
0.7 km
Madhatter Coffee Roastery
Cafe
513 3 St SE
0.9 km
Twist Restrauant
Restaurant
531 3 St SE
0.9 km
Esplanade Arts & Heritage Centre
Art gallery
401 1 St SE
0.9 km
Pizza 73
Restaurant
510 Kingsway Ave SE
0.9 km
Tim Hortons
Cafe
550 3 St SE
1.0 km
Property Details
- Cooling: Central air conditioning
- Heating: Forced air
- Stories: 1
- Year Built: 1949
- Structure Type: House
- Exterior Features: Vinyl siding
- Foundation Details: Poured Concrete
- Architectural Style: Bungalow
Interior Features
- Basement: Finished, Full, Separate entrance, Walk-up, Suite
- Flooring: Carpeted, Vinyl
- Appliances: Washer, Refrigerator, Dishwasher, Stove, Dryer, Window Coverings
- Living Area: 998
- Bedrooms Total: 4
- Bathrooms Partial: 1
- Above Grade Finished Area: 998
- Above Grade Finished Area Units: square feet
Exterior & Lot Features
- Lot Features: See remarks, Other, Back lane, PVC window
- Lot Size Units: square feet
- Parking Total: 3
- Parking Features: Other, See Remarks
- Lot Size Dimensions: 6500.00
Location & Community
- Common Interest: Freehold
- Street Dir Suffix: Southeast
- Subdivision Name: SE Hill
Tax & Legal Information
- Tax Lot: 37 & 38
- Tax Year: 2024
- Tax Block: 7
- Parcel Number: 0020533619
- Tax Annual Amount: 2452
- Zoning Description: R-LD
Charming and fully updated, this cute as a button bungalow with legal registered basement suite is nestled on one of the nicest blocks on the SE Hill. You'll fall in love with the inviting curb appeal, complete with a cozy front deck and new siding that gives this home a warm, modern feel. Inside the bright and airy front entrance opens into a quaint coffee nook that could also accommodate a small round dining table or built in banquet if desired. The kitchen is both stylish and functional, featuring crisp white cabinetry, a large eat-at island, tiled backsplash, wood open shelving, a built-in pantry, and unique exposed brick display wall. Just steps away is the sunlit living room, offering plenty of space for relaxation and entertainment. A vintage curved wall leads you to the three bedrooms, including the primary with walk-in closet, and a third bedroom with a convenient two-piece ensuite - ideal for a home office, nursery, or guest room. The updated four-piece main bath features a new vanity, modern light fixture, tiled tub surround & backsplash. Additional highlights include new vinyl plank flooring throughout, paint, lighting and more. The side entrance, featuring a charming vintage glass door between the entry & kitchen, provides good coat & shoe storage and direct access to the private basement space with laundry and more storage. The legal registered basement suite is the perfect set up with its own private exterior entrance, fenced yard space , and even it's own laundry room. This bright and modern space includes a roomy entry, updated flooring, kitchen with ample cabinetry and counter space, good sized light filled living room, and a large bedroom - everything a tenant or guest could need for comfortable living! The exterior has been completely redone with new siding, shingles, windows (almost all windows have been replaced), fencing, front deck, and low maintenance yard spaces. A single garage offers additional storage or parking for one vehicle, with a large additional parking space for at least two more vehicles beside it. Whether you're a first time buyer, downsizer, or looking for a full revenue property, this gem could be the perfect one for you! Properties like this don't come up often and it won't be around long! (id:1945)
Demographic Information
Neighbourhood Education
| Bachelor's degree | 30 |
| University / Below bachelor level | 10 |
| Certificate of Qualification | 35 |
| College | 60 |
| University degree at bachelor level or above | 35 |
Neighbourhood Marital Status Stat
| Married | 145 |
| Widowed | 15 |
| Divorced | 35 |
| Separated | 20 |
| Never married | 110 |
| Living common law | 30 |
| Married or living common law | 180 |
| Not married and not living common law | 180 |
Neighbourhood Construction Date
| 1961 to 1980 | 35 |
| 1960 or before | 170 |











