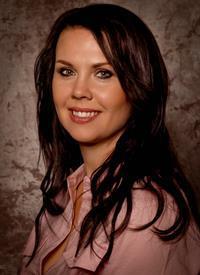61 10 Street Se, Medicine Hat
- Bedrooms: 3
- Bathrooms: 1
- Living area: 875 square feet
- Type: Residential
- Added: 1 day ago
- Updated: 23 hours ago
- Last Checked: 2 hours ago
This charming 3 bedroom , 1 bathroom home is ideal for anyone looking to step into the market or expand their rental portfolio. Featuring convenient main floor laundry, this home offers every day ease and comfort. Enjoy the outdoors on the covered deck, overlooking the massive landscaped yard with plenty of room to build a large garage or add a garden oasis. Additional highlights include a single car garage, high efficiency furnace, upgraded electrical, blown in insulation in attic to say a few. This property is vacant and move in ready, ensuring quick possession. Don't miss out on this fantastic opportunity- whether you're looking to own your first home or seeking a great revenue property (id:1945)
powered by

Property Details
- Cooling: Window air conditioner, Wall unit
- Heating: Forced air, Natural gas
- Stories: 1
- Year Built: 1949
- Structure Type: House
- Exterior Features: Stucco
- Foundation Details: Poured Concrete
- Architectural Style: Bungalow
Interior Features
- Basement: Partial
- Flooring: Carpeted, Linoleum
- Appliances: Refrigerator, Dishwasher, Stove, Window Coverings
- Living Area: 875
- Bedrooms Total: 3
- Above Grade Finished Area: 875
- Above Grade Finished Area Units: square feet
Exterior & Lot Features
- Lot Features: See remarks, Back lane
- Lot Size Units: square feet
- Parking Total: 5
- Parking Features: Detached Garage
- Lot Size Dimensions: 6500.00
Location & Community
- Common Interest: Freehold
- Street Dir Suffix: Southeast
- Subdivision Name: SE Hill
Tax & Legal Information
- Tax Lot: 15 & 16
- Tax Year: 2024
- Tax Block: 19
- Parcel Number: 0011713849
- Tax Annual Amount: 1754
- Zoning Description: R-LD
Room Dimensions
This listing content provided by REALTOR.ca has
been licensed by REALTOR®
members of The Canadian Real Estate Association
members of The Canadian Real Estate Association

















