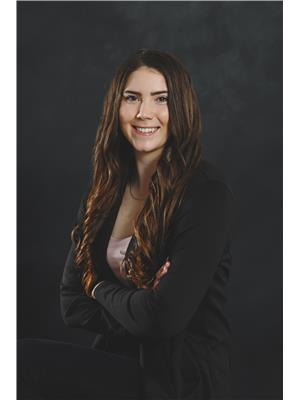169 8 Street Se, Medicine Hat
- Bedrooms: 4
- Bathrooms: 1
- Living area: 1179 square feet
- Type: Residential
Source: Public Records
Note: This property is not currently for sale or for rent on Ovlix.
We have found 5 Houses that closely match the specifications of the property located at 169 8 Street Se with distances ranging from 2 to 3 kilometers away. The prices for these similar properties vary between 156,000 and 199,900.
Recently Sold Properties
Nearby Places
Name
Type
Address
Distance
Hat News & Tobacco
Convenience store
Suite 101-73 7 St SE
0.2 km
Safeway
Pharmacy
615 Division Ave SE
0.3 km
Farros Pizza
Restaurant
11 7 St SE
0.3 km
Connaught School
School
101 St SW
0.6 km
Cafe Caprice
Restaurant
501 4 Ave SE
0.7 km
Medicine Hat High School
School
200 7 St SW
0.7 km
DAIRY QUEEN BRAZIER
Store
375 3 St SE
0.8 km
Madhatter Coffee Roastery
Cafe
513 3 St SE
1.0 km
Tim Hortons
Cafe
550 3 St SE
1.0 km
Esplanade Arts & Heritage Centre
Art gallery
401 1 St SE
1.0 km
Twist Restrauant
Restaurant
531 3 St SE
1.0 km
Pizza 73
Restaurant
510 Kingsway Ave SE
1.0 km
Property Details
- Cooling: Central air conditioning
- Heating: Forced air, Natural gas
- Stories: 1
- Year Built: 1948
- Structure Type: House
- Exterior Features: Aluminum siding, Vinyl siding, Metal
- Foundation Details: Poured Concrete
Interior Features
- Basement: Unfinished, Partial
- Flooring: Tile, Hardwood, Carpeted, Linoleum
- Appliances: Washer, Stove, Dryer
- Living Area: 1179
- Bedrooms Total: 4
- Above Grade Finished Area: 1179
- Above Grade Finished Area Units: square feet
Exterior & Lot Features
- Lot Features: See remarks, Other
- Lot Size Units: square meters
- Parking Total: 2
- Parking Features: Carport
- Lot Size Dimensions: 513.43
Location & Community
- Common Interest: Freehold
- Street Dir Suffix: Southeast
- Subdivision Name: SE Hill
Tax & Legal Information
- Tax Lot: 18
- Tax Year: 2024
- Tax Block: 11
- Parcel Number: 0017165441
- Tax Annual Amount: 1750
- Zoning Description: R-LD
Great opportunity on this SE Hill 1.5 storey with 2 bedrooms up and 2 bedrooms on the main level, in a great location! This home has tons of potential, if you’re willing to invest some money and work into the home. It is located on a large 50x130 lot with mature tress and 2 parking spots close to schools, playgrounds, & parks! The main floor features a large front living room, a good-sized kitchen, 2 bedrooms, a 4-piece bathroom, and laundry. Upstairs are 2 additional bedrooms. Average Utilities are $325/month. Updates to the home include a new carport & newer HWT, Furnace, & A/C. (id:1945)
Demographic Information
Neighbourhood Education
| Bachelor's degree | 30 |
| University / Below bachelor level | 10 |
| Certificate of Qualification | 35 |
| College | 60 |
| University degree at bachelor level or above | 35 |
Neighbourhood Marital Status Stat
| Married | 145 |
| Widowed | 15 |
| Divorced | 35 |
| Separated | 20 |
| Never married | 110 |
| Living common law | 30 |
| Married or living common law | 180 |
| Not married and not living common law | 180 |
Neighbourhood Construction Date
| 1961 to 1980 | 35 |
| 1960 or before | 170 |








