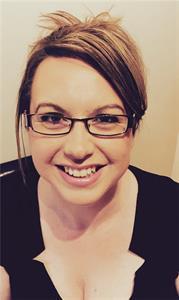32 Rossdale Street Se, Medicine Hat
- Bedrooms: 3
- Bathrooms: 2
- Living area: 974 square feet
- Type: Residential
- Added: 36 days ago
- Updated: 11 days ago
- Last Checked: 20 hours ago
This quality built bi-level in the desirable Ross glen neighborhood has NEVER BEEN ON MARKET! This home has been exceptionally maintained and cared for, and shows very well. Beautiful stucco exterior, newer shingles, eavestroughs, fascia, manicured lawn (underground sprinklers), off street front parking, rear detached over-sized double heated garage, fully fenced yard, and 2 tiered deck, are just some of the features that you will discover even before entering this fantastic family home! Inside you will find oak hardwood floors at the landing and in the kitchen, carpets in excellent condition, and large living spaces to feel comfortable in. The home has all vinyl windows (except the large picture window which is in great condition), and tasteful paint colors throughout. The dine in kitchen has stainless steel appliances, quality cabinets, and tons of natural light, leading out to the deck with gas line for the BBQ. On the upper floor there is a generous Primary bedroom with double closet, an additional large bedroom, and an updated family bath with glass doors, and jetted tub! Downstairs, the family room boasts a wet bar with mini fridge, and room for movie nights, kids play, or an additional bedroom if your needs suit! The 3 piece washroom on the lower level is conveniently located to the 3 bedroom, and the utility/laundry room has plenty of storage and front load washer and dryer. This home has great curb appeal, functional layout, double heatedgarage, quality finishes, and is located close to all amenities in Medicine Hat. Don't miss out, book your viewing today! (id:1945)
powered by

Property Details
- Cooling: Central air conditioning
- Heating: Forced air
- Year Built: 1979
- Structure Type: House
- Exterior Features: Brick, Stucco
- Foundation Details: Poured Concrete
- Architectural Style: Bi-level
- Construction Materials: Wood frame
Interior Features
- Basement: Finished, Full
- Flooring: Hardwood, Carpeted, Linoleum
- Appliances: Refrigerator, Stove, Microwave Range Hood Combo, Washer & Dryer
- Living Area: 974
- Bedrooms Total: 3
- Above Grade Finished Area: 974
- Above Grade Finished Area Units: square feet
Exterior & Lot Features
- Lot Features: Back lane, PVC window, No Smoking Home, Gas BBQ Hookup
- Lot Size Units: square meters
- Parking Total: 3
- Parking Features: Detached Garage
- Lot Size Dimensions: 529.92
Location & Community
- Common Interest: Freehold
- Street Dir Suffix: Southeast
- Subdivision Name: Ross Glen
Tax & Legal Information
- Tax Lot: 8
- Tax Year: 2024
- Tax Block: 7
- Parcel Number: 0015577704
- Tax Annual Amount: 2817
- Zoning Description: R-LD
Room Dimensions
This listing content provided by REALTOR.ca has
been licensed by REALTOR®
members of The Canadian Real Estate Association
members of The Canadian Real Estate Association


















