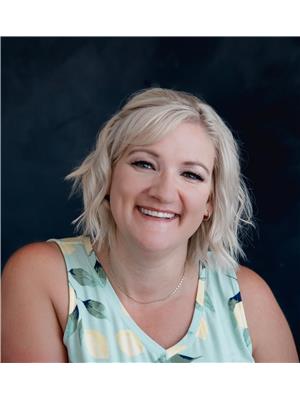31 Rae Court Se, Medicine Hat
- Bedrooms: 4
- Bathrooms: 2
- Living area: 888 square feet
- Type: Residential
- Added: 64 days ago
- Updated: 7 days ago
- Last Checked: 16 hours ago
**Attention revenue seekers, first-time home buyers, and families!** This charming home, located on a quiet court, offers a prime location close to all amenities, including trails, schools, and shopping. As you step inside, you'll be welcomed into a spacious family room with a semi-open layout leading to a kitchen that features some modern updates. The dining room, perfect for family meals, opens onto a large deck, ideal for entertaining and overlooking the private backyard.The main floor offers two generously sized bedrooms and a full 4-piece bathroom. The fully finished basement boasts a large family room, a 3-piece bathroom, and two additional bedrooms, and ample storage space making it perfect for extra living space. The property is complete with a spacious 22x26 garage, providing ample storage or workshop space.Don’t miss out on this great home in a fantastic location—book your showing today! (id:1945)
powered by

Property DetailsKey information about 31 Rae Court Se
- Cooling: Central air conditioning
- Heating: Forced air, Natural gas
- Year Built: 1981
- Structure Type: House
- Exterior Features: Wood siding
- Foundation Details: Poured Concrete
- Architectural Style: Bi-level
Interior FeaturesDiscover the interior design and amenities
- Basement: Finished, Full
- Flooring: Laminate, Carpeted, Linoleum
- Living Area: 888
- Bedrooms Total: 4
- Above Grade Finished Area: 888
- Above Grade Finished Area Units: square feet
Exterior & Lot FeaturesLearn about the exterior and lot specifics of 31 Rae Court Se
- Lot Features: Back lane
- Lot Size Units: square feet
- Parking Total: 2
- Parking Features: Detached Garage
- Lot Size Dimensions: 5600.00
Location & CommunityUnderstand the neighborhood and community
- Common Interest: Freehold
- Street Dir Suffix: Southeast
- Subdivision Name: Ross Glen
Tax & Legal InformationGet tax and legal details applicable to 31 Rae Court Se
- Tax Lot: 264
- Tax Year: 2024
- Tax Block: 18
- Parcel Number: 0015573729
- Tax Annual Amount: 2724
- Zoning Description: R-LD
Room Dimensions

This listing content provided by REALTOR.ca
has
been licensed by REALTOR®
members of The Canadian Real Estate Association
members of The Canadian Real Estate Association
Nearby Listings Stat
Active listings
13
Min Price
$175,900
Max Price
$410,000
Avg Price
$270,738
Days on Market
131 days
Sold listings
8
Min Sold Price
$284,900
Max Sold Price
$419,900
Avg Sold Price
$351,363
Days until Sold
42 days
Nearby Places
Additional Information about 31 Rae Court Se




































