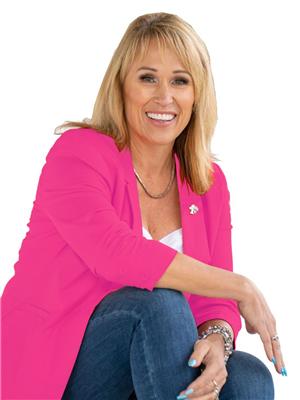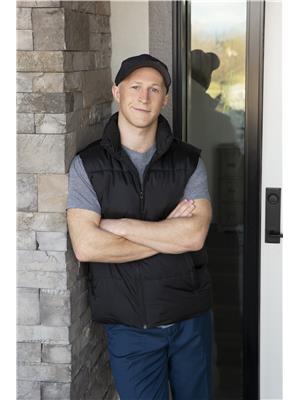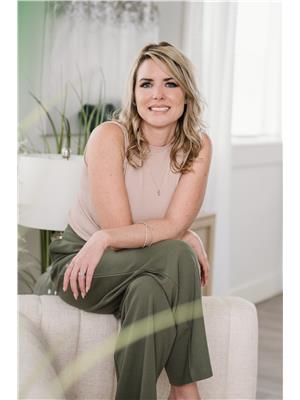421 23 Street Ne, Salmon Arm
- Bedrooms: 4
- Bathrooms: 2
- Living area: 2313 square feet
- Type: Residential
Source: Public Records
Note: This property is not currently for sale or for rent on Ovlix.
We have found 6 Houses that closely match the specifications of the property located at 421 23 Street Ne with distances ranging from 2 to 9 kilometers away. The prices for these similar properties vary between 399,900 and 849,000.
Recently Sold Properties
Nearby Places
Name
Type
Address
Distance
Table 24
Restaurant
1460 Trans-Canada Hwy
0.6 km
Podollan Inn
Lodging
1460 Trans Canada Hwy NE
0.6 km
Tim Hortons
Cafe
2931 9 Ave NE
0.7 km
South Broadview Elementary
School
Salmon Arm
0.7 km
Super 8 Salmon Arm
Lodging
2901 10th Ave NE
0.8 km
McDonald's
Restaurant
3010 11 Ave NE
0.8 km
McGuire Lake Park, Salmon Arm, BC
Park
599 10th St NE
1.2 km
Shuswap Chefs
Restaurant
551 Trans-Canada Hwy
1.3 km
Hillcrest Elementary School
School
Salmon Arm
1.3 km
Tim Hortons
Cafe
270 4 St NE
1.4 km
Shuswap Middle School
School
Salmon Arm
1.5 km
Salmon Arm Storefront
School
Salmon Arm
1.5 km
Property Details
- Roof: Asphalt shingle, Unknown
- Cooling: Central air conditioning
- Heating: Forced air, See remarks
- Stories: 2
- Year Built: 1984
- Structure Type: House
Interior Features
- Flooring: Mixed Flooring
- Appliances: Refrigerator, Range - Electric, Dishwasher
- Living Area: 2313
- Bedrooms Total: 4
- Fireplaces Total: 1
- Bathrooms Partial: 1
- Fireplace Features: Gas, Unknown
Exterior & Lot Features
- Lot Features: Balcony
- Water Source: Municipal water
- Lot Size Units: acres
- Parking Total: 6
- Parking Features: Attached Garage, RV, See Remarks
- Lot Size Dimensions: 0.2
Location & Community
- Common Interest: Freehold
- Street Dir Suffix: Northeast
Utilities & Systems
- Sewer: Municipal sewage system
Tax & Legal Information
- Zoning: Unknown
- Parcel Number: 003-637-263
- Tax Annual Amount: 3655
Additional Features
- Security Features: Security system, Controlled entry
Step into this delightful family home in a sought-after neighborhood, boasting 4/5 bedrooms and 2.5 baths. Begin your day on the enchanting covered deck, gazing out over your private oasis featuring a shed, greenhouse, raised garden beds, and a luxurious hot tub for ultimate relaxation. Cozy up by the inviting gas fireplace as you revel in the ample room for all your loved ones. Stay comfortable year-round with the brand-new furnace and air conditioner. The spacious primary bedroom offers his and her closets, along with a stylish 2pc ensuite. The spacious kitchen and dining area are perfect for hosting memorable family gatherings. Embrace the charm and warmth of this exceptional home - your family's happy place awaits! (id:1945)
Demographic Information
Neighbourhood Education
| Master's degree | 25 |
| Bachelor's degree | 60 |
| Certificate of Qualification | 10 |
| College | 75 |
| University degree at bachelor level or above | 90 |
Neighbourhood Marital Status Stat
| Married | 270 |
| Widowed | 20 |
| Divorced | 30 |
| Separated | 15 |
| Never married | 90 |
| Living common law | 50 |
| Married or living common law | 315 |
| Not married and not living common law | 150 |
Neighbourhood Construction Date
| 1961 to 1980 | 90 |
| 1981 to 1990 | 60 |
| 1991 to 2000 | 40 |











