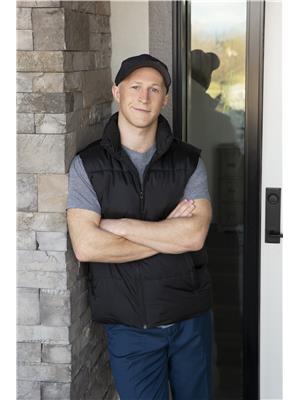2250 3 Avenue Se, Salmon Arm
- Bedrooms: 4
- Bathrooms: 3
- Living area: 2028 square feet
- Type: Residential
Source: Public Records
Note: This property is not currently for sale or for rent on Ovlix.
We have found 6 Houses that closely match the specifications of the property located at 2250 3 Avenue Se with distances ranging from 2 to 10 kilometers away. The prices for these similar properties vary between 599,000 and 1,049,000.
Recently Sold Properties
Nearby Places
Name
Type
Address
Distance
Hillcrest Elementary School
School
Salmon Arm
0.9 km
Table 24
Restaurant
1460 Trans-Canada Hwy
0.9 km
Podollan Inn
Lodging
1460 Trans Canada Hwy NE
0.9 km
South Broadview Elementary
School
Salmon Arm
0.9 km
Tim Hortons
Cafe
2931 9 Ave NE
1.1 km
Super 8 Salmon Arm
Lodging
2901 10th Ave NE
1.2 km
McDonald's
Restaurant
3010 11 Ave NE
1.2 km
McGuire Lake Park, Salmon Arm, BC
Park
599 10th St NE
1.4 km
Shuswap Chefs
Restaurant
551 Trans-Canada Hwy
1.4 km
Tim Hortons
Cafe
270 4 St NE
1.6 km
Shuswap Middle School
School
Salmon Arm
1.6 km
Salmon Arm Storefront
School
Salmon Arm
1.6 km
Property Details
- Roof: Asphalt shingle, Unknown
- Cooling: Central air conditioning
- Heating: Forced air, See remarks
- Stories: 1
- Year Built: 1992
- Structure Type: House
- Exterior Features: Vinyl siding
Interior Features
- Flooring: Tile, Hardwood, Vinyl
- Appliances: Refrigerator, Range - Gas, Dishwasher, Microwave, Washer & Dryer
- Living Area: 2028
- Bedrooms Total: 4
- Fireplaces Total: 1
- Fireplace Features: Unknown, Decorative
Exterior & Lot Features
- Lot Features: One Balcony
- Water Source: Municipal water
- Lot Size Units: acres
- Parking Total: 2
- Parking Features: Attached Garage
- Lot Size Dimensions: 0.22
Location & Community
- Common Interest: Freehold
- Street Dir Suffix: Southeast
Utilities & Systems
- Sewer: Municipal sewage system
Tax & Legal Information
- Zoning: Unknown
- Parcel Number: 017-530-954
- Tax Annual Amount: 4352.95
STUNNING LAKEVIEW......Pride of ownership in this 4-bedroom, 3-bathroom home. The spacious kitchen, equipped with a gas stove, is a chef's dream, while the laundry room off the kitchen offers ample storage for all your needs. Enjoy cozy evenings in the open living and dining areas, featuring a lovely gas fireplace. The generous primary bedroom boasts a private ensuite with a sizable steam shower, perfect for relaxation. A large guest bedroom and full bath round out the square footage on the main level. The basement features two generous bedrooms, full bath, welcoming foyer and an extra large garage that can fit a long box truck. The exterior of this home has had extensive landscaping with a tiered yard, 10 x 10 storage shed with power and a huge stamped concrete patio. This home blends comfort and style with breathtaking lake views, making it a truly special place to call home. (id:1945)
Demographic Information
Neighbourhood Education
| Master's degree | 20 |
| Bachelor's degree | 60 |
| University / Above bachelor level | 20 |
| University / Below bachelor level | 15 |
| Certificate of Qualification | 15 |
| College | 80 |
| Degree in medicine | 10 |
| University degree at bachelor level or above | 110 |
Neighbourhood Marital Status Stat
| Married | 310 |
| Widowed | 20 |
| Divorced | 30 |
| Separated | 15 |
| Never married | 120 |
| Living common law | 15 |
| Married or living common law | 330 |
| Not married and not living common law | 190 |
Neighbourhood Construction Date
| 1961 to 1980 | 10 |
| 1981 to 1990 | 35 |
| 1991 to 2000 | 145 |
| 2001 to 2005 | 30 |











