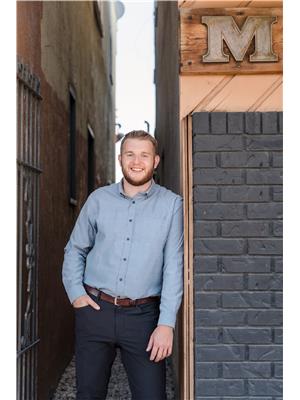3819 Turner Road, Tappen
- Bedrooms: 3
- Bathrooms: 3
- Living area: 2742 square feet
- Type: Residential
- Added: 129 days ago
- Updated: 9 days ago
- Last Checked: 1 days ago
QUICK POSSESSION POSSIBLE & A MORTGAGE HELPER on this idyllic non-zoned property with 3 Bed/3 Bath Home complete with mortgage-helper Studio Apartment! Lakeview Living Rm opens to sunken Dining Rm which opens to a bright Eat-in Kitchen with skylight. Primary Bedrm Suite has 4 pc Ensuite, Dressing Rm with 2 double closets, plus Bonus Rm with gas fireplace! 2 more lake-view Bedrms, a 4 pc Bath, & Laundry Rm finish main floor. Downstairs Family/Media Rm with gas fireplace & wet bar has separate entrance. Screen porches front & back allow you to enjoy the lake view (front) or serve guests from the gas BBQ with exhaust hood (back). Closed-in hallway leads to attached Single Garage & entrance to Suite above. Suite consists of large room with Kitchen-Living area at one end, Den/Study area with free-standing gas fireplace in the middle, & Bedrm area at the other end. A 3 pc Bath completes unit. Owners often rent to students from nearby Millar Bible College. Fully landscaped grounds feature mature trees & a fire-pit. All Electrical completely tested & approved in April 2024. Just 7 minutes from the TCH & 20 minutes to Salmon Arm. Close to beaches, trails, parks, & amenities. (id:1945)
powered by

Property Details
- Roof: Asphalt shingle, Steel, Unknown
- Heating: Forced air, See remarks
- Stories: 1.5
- Year Built: 1976
- Structure Type: House
- Exterior Features: Stucco, Wood siding
- Architectural Style: Ranch
Interior Features
- Basement: Partial
- Flooring: Laminate, Carpeted, Ceramic Tile, Wood
- Appliances: Refrigerator, Range - Electric, Dishwasher
- Living Area: 2742
- Bedrooms Total: 3
- Fireplaces Total: 1
- Fireplace Features: Free Standing Metal
Exterior & Lot Features
- Lot Features: Private setting, Irregular lot size, Two Balconies
- Water Source: Well
- Lot Size Units: acres
- Parking Total: 4
- Parking Features: Attached Garage, See Remarks
- Lot Size Dimensions: 0.41
- Waterfront Features: Other
Location & Community
- Common Interest: Freehold
- Community Features: Pets Allowed, Rentals Allowed
Utilities & Systems
- Sewer: Septic tank
Tax & Legal Information
- Zoning: Unknown
- Parcel Number: 044-650-026
- Tax Annual Amount: 2292.55
Room Dimensions
This listing content provided by REALTOR.ca has
been licensed by REALTOR®
members of The Canadian Real Estate Association
members of The Canadian Real Estate Association


















