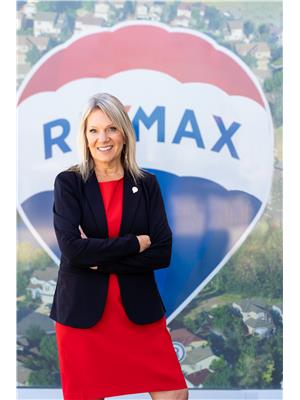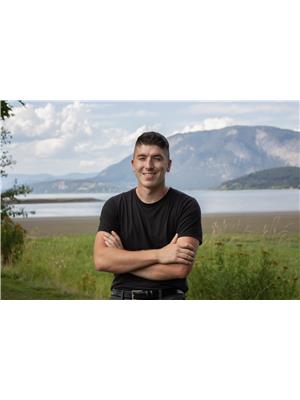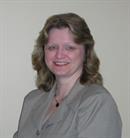2810 15 Avenue Ne Unit 8, Salmon Arm
- Bedrooms: 4
- Bathrooms: 5
- Living area: 2412 square feet
- Type: Townhouse
Source: Public Records
Note: This property is not currently for sale or for rent on Ovlix.
We have found 6 Townhomes that closely match the specifications of the property located at 2810 15 Avenue Ne Unit 8 with distances ranging from 2 to 4 kilometers away. The prices for these similar properties vary between 437,900 and 889,000.
Recently Sold Properties
Nearby Places
Name
Type
Address
Distance
Super 8 Salmon Arm
Lodging
2901 10th Ave NE
0.3 km
McDonald's
Restaurant
3010 11 Ave NE
0.3 km
Tim Hortons
Cafe
2931 9 Ave NE
0.4 km
South Broadview Elementary
School
Salmon Arm
0.7 km
Table 24
Restaurant
1460 Trans-Canada Hwy
1.3 km
Podollan Inn
Lodging
1460 Trans Canada Hwy NE
1.3 km
McGuire Lake Park, Salmon Arm, BC
Park
599 10th St NE
1.8 km
Salmon Arm Camping Resort
Campground
381 Highway 97B NE
1.8 km
Shuswap Chefs
Restaurant
551 Trans-Canada Hwy
2.0 km
Tim Hortons
Cafe
270 4 St NE
2.1 km
Shuswap Middle School
School
Salmon Arm
2.1 km
Salmon Arm Storefront
School
Salmon Arm
2.1 km
Property Details
- Roof: Steel, Unknown
- Cooling: Central air conditioning
- Heating: Forced air, See remarks
- Stories: 2
- Year Built: 2019
- Structure Type: Row / Townhouse
- Exterior Features: Composite Siding, Aluminum
Interior Features
- Basement: Full
- Flooring: Carpeted, Vinyl
- Living Area: 2412
- Bedrooms Total: 4
- Bathrooms Partial: 1
Exterior & Lot Features
- View: Lake view, Mountain view
- Water Source: Municipal water
- Parking Total: 2
- Parking Features: Attached Garage
Location & Community
- Common Interest: Condo/Strata
- Street Dir Suffix: Northeast
- Community Features: Rentals Allowed
Property Management & Association
- Association Fee: 169
- Association Fee Includes: Property Management, Ground Maintenance, Insurance, Other, See Remarks, Reserve Fund Contributions
Utilities & Systems
- Sewer: Municipal sewage system
Tax & Legal Information
- Zoning: Unknown
- Parcel Number: 030-754-283
- Tax Annual Amount: 3610.99
Additional Features
- Security Features: Sprinkler System-Fire
STOP THE CAR!!! You won't find a nicer complex in a more perfect location! This stunning 4 bedroom, 4 bathroom luxury townhome is conveniently located within walking distance to Askews Uptown on a lovely, quiet, no thru road, yet handy to shopping, schools, and recreation! Enjoy the beautiful views of the mountains from the spacious balcony, or inside from the bright, open living space in front of the warm, cozy, modern fireplace. This home is built for living! Some of it's amazing features include; large kitchen with island, quartz countertops, 9 ft ceilings on the main, huge windows, quartz countertops, LED lighting throughout. It has three bedrooms, 2 bathrooms and laundry are upstairs, including a huge master suite with completely stunning ensuite. The lower level is full walkout with a separate entrance, 1 bedroom and a full bathroom, large family room. Easily converted to a 1 bedroom in-law suite. Call listing broker today before this little gem is sold! You'll be glad you did! (id:1945)
Demographic Information
Neighbourhood Education
| Master's degree | 30 |
| Bachelor's degree | 60 |
| University / Below bachelor level | 25 |
| Certificate of Qualification | 10 |
| College | 120 |
| Degree in medicine | 20 |
| University degree at bachelor level or above | 110 |
Neighbourhood Marital Status Stat
| Married | 555 |
| Widowed | 125 |
| Divorced | 60 |
| Separated | 15 |
| Never married | 150 |
| Living common law | 65 |
| Married or living common law | 615 |
| Not married and not living common law | 350 |
Neighbourhood Construction Date
| 1961 to 1980 | 70 |
| 1981 to 1990 | 35 |
| 1991 to 2000 | 45 |
| 2001 to 2005 | 55 |
| 2006 to 2010 | 165 |
| 1960 or before | 40 |











