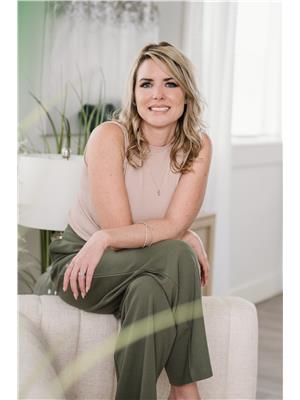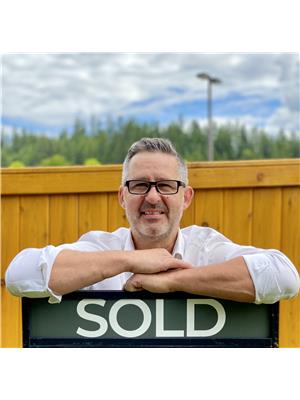7558 Hudson Road, Salmon Arm
- Bedrooms: 3
- Bathrooms: 1
- Living area: 1153 square feet
- Type: Residential
- Added: 70 days ago
- Updated: 1 days ago
- Last Checked: 12 hours ago
Welcome to 7558 Hudson Road in Ranchero! This affordable, move-in-ready home offers the perfect blend of country living and city convenience, making it an ideal choice for young families and retirees alike. Situated on 0.41 acres with RR1 zoning, this light and airy property features a level-entry design with three bedrooms, including a spacious primary bedroom, and a four-piece bathroom. The open kitchen is perfect for cooking and entertaining, flowing into bright, welcoming living spaces. With an attractive price point, this home provides a fantastic opportunity for young families to enter the market. The nearby elementary school, park, and local store are within walking distance, making it an ideal location for raising kids. Enjoy peaceful mornings on the cozy deck, perfect for relaxing with a book, while the fertile garden and fruit trees offer a bountiful harvest. Multiple sheds, along with a root cellar, provide ample storage for all your tools, gardening supplies, and preserves. Certified, up-to-date electrical and a well producing 9 gallons per minute ensure safety and reliability. With ample parking for vehicles, RVs, and guests, there’s room for everyone. Spend evenings around the fire pit, enjoying quality time with friends and family and embracing the relaxed Shuswap lifestyle. Just minutes from Larch Hills Ski Area and a nearby winery, this home combines comfort, convenience, and country charm perfect for families looking to start their next chapter! (id:1945)
powered by

Property DetailsKey information about 7558 Hudson Road
- Heating: Forced air
- Stories: 1
- Year Built: 1973
- Structure Type: House
Interior FeaturesDiscover the interior design and amenities
- Living Area: 1153
- Bedrooms Total: 3
Exterior & Lot FeaturesLearn about the exterior and lot specifics of 7558 Hudson Road
- Water Source: Well
- Lot Size Units: acres
- Parking Features: See Remarks
- Lot Size Dimensions: 0.41
Location & CommunityUnderstand the neighborhood and community
- Common Interest: Freehold
Utilities & SystemsReview utilities and system installations
- Sewer: Septic tank
Tax & Legal InformationGet tax and legal details applicable to 7558 Hudson Road
- Zoning: Unknown
- Parcel Number: 006-733-808
- Tax Annual Amount: 1026.99
Room Dimensions

This listing content provided by REALTOR.ca
has
been licensed by REALTOR®
members of The Canadian Real Estate Association
members of The Canadian Real Estate Association
Nearby Listings Stat
Active listings
1
Min Price
$385,000
Max Price
$385,000
Avg Price
$385,000
Days on Market
69 days
Sold listings
0
Min Sold Price
$0
Max Sold Price
$0
Avg Sold Price
$0
Days until Sold
days
Nearby Places
Additional Information about 7558 Hudson Road




































































