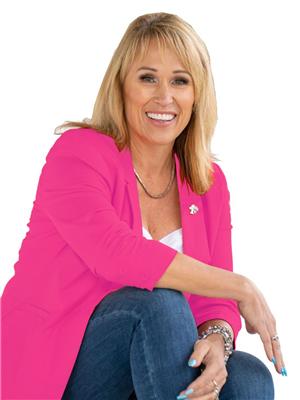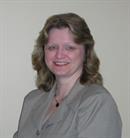668 Mobley Road, Tappen
- Bedrooms: 3
- Bathrooms: 2
- Living area: 1456 square feet
- Type: Residential
- Added: 40 days ago
- Updated: 9 days ago
- Last Checked: 1 hours ago
Your Private Oasis Awaits. Discover your own slice of paradise nestled on just over 2 acres of fully fenced, privacy backing directly onto Crown land. This rare gem is just 10 minutes from town & mere minutes to the beach, a perfect balance of peace & convenience. Recent major interior renovations include re-insulated & re-drywalled walls, new flooring throughout, fresh paint, updated kitchen w/brand-new appliances. Both bathrooms have been beautifully upgraded – 1 featuring a delightful free standing soaker tub/shower combo & the other a tiled walk-in shower. Currently maintained as a 2 bdrm home, the bonus room easily converts into a 3rd bdrm. Outside there are two adorable ‘bunk houses’ on the property – insulated & full of potential, the electrical is currently disconnected however they’re perfect for a rustic guest suite, playhouse, or a creative studio. The outdoor space is inviting with a spacious garden, fruit trees (plum, cherry), and a well-maintained front yard complete with a pond, there’s plenty of room to expand your gardening dreams and the active greenhouse makes starting your own vegetables a breeze. The property is serviced by well and septic systems and includes AC for summer comfort, as well as a cozy gas fireplace for chilly winter nights. Located in the beautiful Sunnybrae area of Tappen, BC, this property is ideal for those looking to embrace outdoor living with easy access to nature, your dream lifestyle starts here! (id:1945)
powered by

Property DetailsKey information about 668 Mobley Road
Interior FeaturesDiscover the interior design and amenities
Exterior & Lot FeaturesLearn about the exterior and lot specifics of 668 Mobley Road
Location & CommunityUnderstand the neighborhood and community
Utilities & SystemsReview utilities and system installations
Tax & Legal InformationGet tax and legal details applicable to 668 Mobley Road
Room Dimensions

This listing content provided by REALTOR.ca
has
been licensed by REALTOR®
members of The Canadian Real Estate Association
members of The Canadian Real Estate Association
Nearby Listings Stat
Active listings
3
Min Price
$379,900
Max Price
$649,000
Avg Price
$542,633
Days on Market
110 days
Sold listings
0
Min Sold Price
$0
Max Sold Price
$0
Avg Sold Price
$0
Days until Sold
days
Nearby Places
Additional Information about 668 Mobley Road















