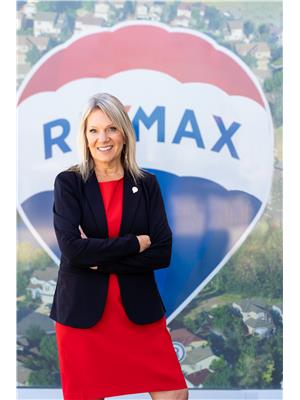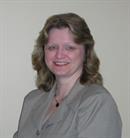1451 1st Avenue Ne Unit 501, Salmon Arm
- Bedrooms: 3
- Bathrooms: 2
- Living area: 1015 square feet
- Type: Townhouse
Source: Public Records
Note: This property is not currently for sale or for rent on Ovlix.
We have found 6 Townhomes that closely match the specifications of the property located at 1451 1st Avenue Ne Unit 501 with distances ranging from 2 to 2 kilometers away. The prices for these similar properties vary between 289,000 and 455,900.
Nearby Places
Name
Type
Address
Distance
Podollan Inn
Lodging
1460 Trans Canada Hwy NE
0.3 km
Table 24
Restaurant
1460 Trans-Canada Hwy
0.3 km
McGuire Lake Park, Salmon Arm, BC
Park
599 10th St NE
0.7 km
Shuswap Chefs
Restaurant
551 Trans-Canada Hwy
0.7 km
Tim Hortons
Cafe
270 4 St NE
0.9 km
Shuswap Middle School
School
Salmon Arm
0.9 km
Salmon Arm Storefront
School
Salmon Arm
0.9 km
Subway
Meal takeaway
250 Trans-Canada Hwy NE
0.9 km
Hedi's Restaurant & lounge
Restaurant
250 Alexander St NE
1.0 km
Sushi Kotan Japanese Restaurant
Restaurant
351 Alexander St NE
1.1 km
Hillcrest Elementary School
School
Salmon Arm
1.2 km
Aquatico Bay Steak & Seafood
Bar
251 Harbour Front Dr NE
1.2 km
Property Details
- Heating: Baseboard heaters, Electric
- Stories: 1
- Year Built: 1982
- Structure Type: Row / Townhouse
Interior Features
- Living Area: 1015
- Bedrooms Total: 3
- Bathrooms Partial: 1
Exterior & Lot Features
- Water Source: Municipal water
Location & Community
- Common Interest: Condo/Strata
- Street Dir Suffix: Northeast
Property Management & Association
- Association Fee: 342
Utilities & Systems
- Sewer: Municipal sewage system
Tax & Legal Information
- Zoning: Unknown
- Parcel Number: 002-206-919
- Tax Annual Amount: 1601.89
Discover this 3 bedroom, 1.5 bath townhouse in a prime Salmon Arm location. Situated in a popular, family, and pet-friendly complex, this home is perfect for families and investors alike, with no age or long-term rental restrictions. Over the past decade, the strata has updated the windows, enhancing energy efficiency and comfort. Conveniently close to downtown, this townhouse offers easy access to walking trails, parks, schools, and the SASCU rec center. The open layout features a spacious dining area off the kitchen and a living room that leads to a balcony with stunning mountain views. Enjoy the convenience of in-unit laundry and the flexibility of having a dog or cat (with a height restriction of 15 inches at the shoulder for dogs). This affordable home offers a fantastic investment opportunity in a vibrant community. Don't miss out – make your move today! (id:1945)
Demographic Information
Neighbourhood Education
| Master's degree | 15 |
| Bachelor's degree | 30 |
| University / Above bachelor level | 10 |
| University / Below bachelor level | 25 |
| Certificate of Qualification | 20 |
| College | 85 |
| University degree at bachelor level or above | 55 |
Neighbourhood Marital Status Stat
| Married | 295 |
| Widowed | 35 |
| Divorced | 45 |
| Separated | 20 |
| Never married | 120 |
| Living common law | 65 |
| Married or living common law | 365 |
| Not married and not living common law | 220 |
Neighbourhood Construction Date
| 1961 to 1980 | 60 |
| 1981 to 1990 | 45 |
| 1991 to 2000 | 50 |
| 2001 to 2005 | 25 |
| 2006 to 2010 | 40 |
| 1960 or before | 35 |









