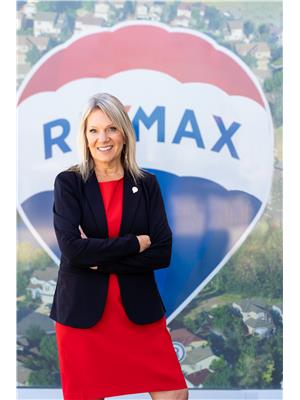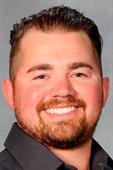6820 Trans Canada Highway Nw Unit 2, Salmon Arm
- Bedrooms: 3
- Bathrooms: 2
- Living area: 859 square feet
- Type: Residential
- Added: 126 days ago
- Updated: 80 days ago
- Last Checked: 19 minutes ago
Don't miss this once-in-a-lifetime lakeshore property. Here's your chance to own a piece of one of the nicest beaches on the Shuswap. Fractional share in this stunning waterfront parcel. The home is a lovely 3 bedroom 1.5 bathroom cabin perched on the shores of Shuswap Lake. The home has hardie board siding, a metal roof, a gas fireplace and a brand new mini split system. Hot tub and sandy beach included. This currently operates as an AirBNB and makes the perfect vacation home. Waterfront like this doesn't come up very often so don't miss your chance. Easily sleeps six for those perfect getaways on the lake, or make this your year-round home with the Shuswap Lake right out your door. Only $1000 a year in co-op fees. (id:1945)
powered by

Property Details
- Roof: Steel, Unknown
- Cooling: See Remarks
- Heating: Electric, See remarks, Other
- Stories: 2
- Year Built: 2003
- Structure Type: House
- Exterior Features: Composite Siding
Interior Features
- Basement: Crawl space
- Flooring: Carpeted, Ceramic Tile
- Appliances: Refrigerator, Range - Electric
- Living Area: 859
- Bedrooms Total: 3
- Fireplaces Total: 1
- Bathrooms Partial: 1
- Fireplace Features: Free Standing Metal
Exterior & Lot Features
- View: Lake view, Mountain view
- Lot Features: Irregular lot size
- Water Source: Lake/River Water Intake
- Lot Size Units: acres
- Lot Size Dimensions: 0.1
- Waterfront Features: Waterfront on lake
Location & Community
- Common Interest: Condo/Strata
- Street Dir Suffix: Northwest
- Community Features: Pets Allowed
Utilities & Systems
- Sewer: Septic tank
Tax & Legal Information
- Zoning: Unknown
- Parcel Number: 002-031-141
- Tax Annual Amount: 1200
Room Dimensions
This listing content provided by REALTOR.ca has
been licensed by REALTOR®
members of The Canadian Real Estate Association
members of The Canadian Real Estate Association


















