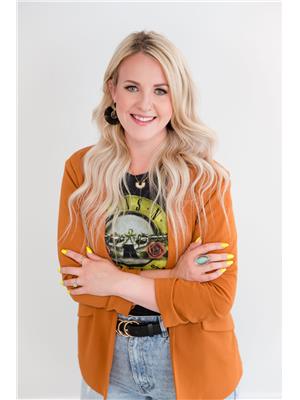5830 41 Streetcrescent, Red Deer
- Bedrooms: 5
- Bathrooms: 2
- Living area: 1055 square feet
- Type: Residential
Source: Public Records
Note: This property is not currently for sale or for rent on Ovlix.
We have found 6 Houses that closely match the specifications of the property located at 5830 41 Streetcrescent with distances ranging from 2 to 10 kilometers away. The prices for these similar properties vary between 266,000 and 534,900.
Recently Sold Properties
Nearby Places
Name
Type
Address
Distance
One Eleven Grill
Restaurant
5301 43 St
0.9 km
Heritage Ranch
Park
6300 Cronquist Dr
1.1 km
Red Deer Mongolie Grill
Restaurant
5212 48 St
1.4 km
Las Palmeras
Restaurant
3630 50 Ave
1.4 km
Dairy Queen
Store
4202 Gaetz Ave
1.4 km
The Redstone Grill & Wine Bar
Bar
5018 45 St
1.5 km
Shiso Japanese Restaurant
Restaurant
3731 50 Ave
1.5 km
Pizza Hut
Meal takeaway
3430 50th Ave
1.5 km
Super 8 Red Deer City Centre
Lodging
4217 50th Ave
1.5 km
Original Joe's Restaurant & Bar
Restaurant
4720 51 Ave
1.5 km
Red Deer College
School
100 College Blvd
1.6 km
Sheraton Red Deer Hotel
Restaurant
3310 50 Ave
1.6 km
Property Details
- Cooling: None
- Heating: Baseboard heaters, Forced air
- Stories: 1
- Year Built: 1959
- Structure Type: House
- Exterior Features: Concrete, Stucco
- Foundation Details: Poured Concrete
- Architectural Style: Bungalow
- Construction Materials: Poured concrete, Wood frame
Interior Features
- Basement: Finished, Full
- Flooring: Hardwood, Linoleum
- Appliances: Refrigerator, Dishwasher, Stove, Garage door opener, Washer/Dryer Stack-Up
- Living Area: 1055
- Bedrooms Total: 5
- Above Grade Finished Area: 1055
- Above Grade Finished Area Units: square feet
Exterior & Lot Features
- Lot Features: Back lane, No Smoking Home
- Lot Size Units: square feet
- Parking Total: 2
- Parking Features: Detached Garage
- Lot Size Dimensions: 6000.00
Location & Community
- Common Interest: Freehold
- Subdivision Name: West Park
Tax & Legal Information
- Tax Lot: 32
- Tax Year: 2024
- Tax Block: 39
- Parcel Number: 0017012642
- Tax Annual Amount: 2630
- Zoning Description: R1
Attention Investors ! LEGALLY SUITED house in West Park with long term tenants wanting to stay! Main floor offers 3 bedrooms, nicely designed kitchen with updated stove and fridge, laundry and 4 piece bathroom. Beautiful hardwood floors in living room and bedrooms. The basement contains a legal suite that provides 2 bedrooms, 3 pc bathroom, stackable washer dryer, separate front door entrance. Main floor tenants have access to the 19 x 23 detached garage there is additional parking on pad. Located in close proximity to RDP, as well as numerous other schools, shopping, trails and Heritage Ranch. (id:1945)
Demographic Information
Neighbourhood Education
| Bachelor's degree | 25 |
| Certificate of Qualification | 25 |
| College | 50 |
| University degree at bachelor level or above | 30 |
Neighbourhood Marital Status Stat
| Married | 165 |
| Widowed | 20 |
| Divorced | 45 |
| Separated | 5 |
| Never married | 140 |
| Living common law | 40 |
| Married or living common law | 200 |
| Not married and not living common law | 210 |
Neighbourhood Construction Date
| 1961 to 1980 | 130 |
| 1981 to 1990 | 20 |
| 1960 or before | 70 |










