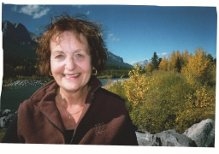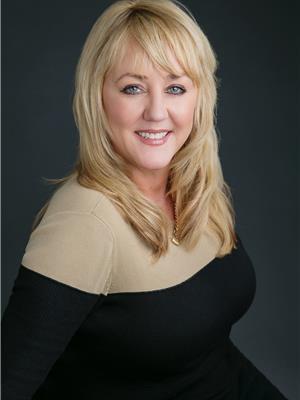77 Weddell Crescent S, Red Deer
- Bedrooms: 5
- Bathrooms: 3
- Living area: 1380 square feet
- Type: Residential
Source: Public Records
Note: This property is not currently for sale or for rent on Ovlix.
We have found 6 Houses that closely match the specifications of the property located at 77 Weddell Crescent S with distances ranging from 2 to 10 kilometers away. The prices for these similar properties vary between 400,000 and 749,900.
Recently Sold Properties
Nearby Places
Name
Type
Address
Distance
Heritage Ranch
Park
6300 Cronquist Dr
0.6 km
One Eleven Grill
Restaurant
5301 43 St
1.5 km
Red Deer College
School
100 College Blvd
1.9 km
Red Deer Mongolie Grill
Restaurant
5212 48 St
2.0 km
Las Palmeras
Restaurant
3630 50 Ave
2.0 km
Pizza Hut
Meal takeaway
3430 50th Ave
2.0 km
The Redstone Grill & Wine Bar
Bar
5018 45 St
2.1 km
Sheraton Red Deer Hotel
Restaurant
3310 50 Ave
2.1 km
Dairy Queen
Store
4202 Gaetz Ave
2.1 km
Shiso Japanese Restaurant
Restaurant
3731 50 Ave
2.1 km
Original Joe's Restaurant & Bar
Restaurant
4720 51 Ave
2.1 km
Super 8 Red Deer City Centre
Lodging
4217 50th Ave
2.1 km
Property Details
- Cooling: Central air conditioning
- Heating: Forced air, Natural gas, Other
- Stories: 1
- Year Built: 2004
- Structure Type: House
- Exterior Features: Vinyl siding
- Foundation Details: Poured Concrete
- Architectural Style: Bungalow
- Construction Materials: Wood frame
Interior Features
- Basement: Finished, Full
- Flooring: Hardwood, Carpeted
- Appliances: Refrigerator, Oven - Electric, Dishwasher, Microwave, Garage door opener, Washer & Dryer
- Living Area: 1380
- Bedrooms Total: 5
- Fireplaces Total: 1
- Above Grade Finished Area: 1380
- Above Grade Finished Area Units: square feet
Exterior & Lot Features
- Lot Features: Closet Organizers, No Smoking Home
- Lot Size Units: square feet
- Parking Total: 2
- Parking Features: Attached Garage, Garage, Concrete, Heated Garage
- Lot Size Dimensions: 5748.00
Location & Community
- Common Interest: Freehold
- Street Dir Suffix: South
- Subdivision Name: Westlake
Tax & Legal Information
- Tax Lot: 12
- Tax Year: 2024
- Tax Block: 1
- Parcel Number: 0029973534
- Tax Annual Amount: 4351
- Zoning Description: R1
Additional Features
- Security Features: Smoke Detectors
Welcome to this immaculate custom-built 1,380 sq ft, 5-bedroom, 3-bathroom bungalow located in the sought-after neighbourhood of Westlake. Designed to suit most buyers including families and empty nesters, this home offers features that cater to the most discerning tastes. The exterior showcases beautiful rock-facing accents paired with vinyl siding and is complemented by a large double-attached heated garage, offering plenty of parking space.Inside, you’ll find vaulted ceilings, medium oak cabinetry, and a flexible layout featuring three bedrooms and two full bathrooms on the main floor, as well as a convenient main-floor laundry area. The front bedroom is currently used as a home office. The primary bedroom boasts a stunning ensuite, complete with Roman columns and a spacious soaker tub. The kitchen offers an open-concept design with hard-surface countertops, a large island, corner pantry, and access to the rear deck.Step outside to a spacious 17x22 deck, featuring durable Duradeck flooring and aluminum railings with glass surrounds. The fully landscaped yard is equipped with low-maintenance vinyl fencing and a hot tub area covered by a pergola.The basement, with its 9-foot ceilings, is fully finished and includes two additional generous-sized bedrooms, a full 4-piece bathroom, ample storage space, and a large living/entertainment area. Modern renovation upgrades over the years include hardwood flooring, carpet, granite countertops, updated paint and trim, new appliances in 2020, basement renovations in 2020, a new washer and dryer in 2021, and new shingles in 2019.Situated in one of the best areas of Westlake, this home is nestled among wonderful neighbors on a quiet street, close to walking trails at Heritage Ranch, and offers quick access to the Queen Elizabeth II Highway corridor. 77 Weddell Crescent has everything you need—and nothing you don’t. (id:1945)
Demographic Information
Neighbourhood Education
| Master's degree | 40 |
| Bachelor's degree | 245 |
| University / Above bachelor level | 30 |
| University / Below bachelor level | 45 |
| Certificate of Qualification | 160 |
| College | 355 |
| Degree in medicine | 35 |
| University degree at bachelor level or above | 350 |
Neighbourhood Marital Status Stat
| Married | 1055 |
| Widowed | 160 |
| Divorced | 100 |
| Separated | 55 |
| Never married | 445 |
| Living common law | 190 |
| Married or living common law | 1250 |
| Not married and not living common law | 760 |
Neighbourhood Construction Date
| 1961 to 1980 | 200 |
| 1981 to 1990 | 10 |
| 1991 to 2000 | 15 |
| 2001 to 2005 | 245 |
| 2006 to 2010 | 280 |
| 1960 or before | 10 |










