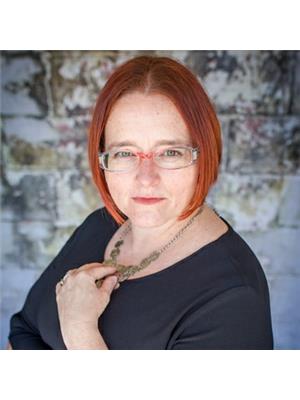3952 52 Avenue, Red Deer
- Bedrooms: 3
- Bathrooms: 2
- Living area: 1140 square feet
- Type: Townhouse
- Added: 6 days ago
- Updated: 9 hours ago
- Last Checked: 1 hours ago
WELCOME to this end unit townhouse located right across the street, west of the hospital! The main floor has a good sized living room with large windows to bring in the natural sunlight, and kitchen with dining room area. Upstairs has 3 bedrooms and a 4 piece bathroom. The basement is partially finished with some framing and a 2 piece bathroom. The central location across the street from the hospital has plenty to offer for someone who works at the hospital or downtown, with the added bonus of nearby transit and within walking distance of downtown and amenities. There is a private back yard which is landscaped with a good sized fenced yard for your personal use and convenience, and 2 parking stalls at the back of the unit. There are NO condo fees! (id:1945)
powered by

Property Details
- Cooling: None
- Heating: Forced air
- Stories: 2
- Year Built: 1963
- Structure Type: Row / Townhouse
- Exterior Features: Concrete, Stucco
- Foundation Details: Poured Concrete
- Construction Materials: Poured concrete
Interior Features
- Basement: Partially finished, Full
- Flooring: Carpeted, Linoleum
- Appliances: Refrigerator, Stove, Washer & Dryer
- Living Area: 1140
- Bedrooms Total: 3
- Bathrooms Partial: 1
- Above Grade Finished Area: 1140
- Above Grade Finished Area Units: square feet
Exterior & Lot Features
- Lot Features: Treed, Back lane
- Lot Size Units: square feet
- Parking Total: 2
- Parking Features: Parking Pad, Other
- Lot Size Dimensions: 3834.00
Location & Community
- Common Interest: Freehold
- Subdivision Name: South Hill
Tax & Legal Information
- Tax Lot: 14
- Tax Year: 2024
- Tax Block: 2
- Parcel Number: 0016862641
- Tax Annual Amount: 1775
- Zoning Description: R3
Room Dimensions
This listing content provided by REALTOR.ca has
been licensed by REALTOR®
members of The Canadian Real Estate Association
members of The Canadian Real Estate Association

















