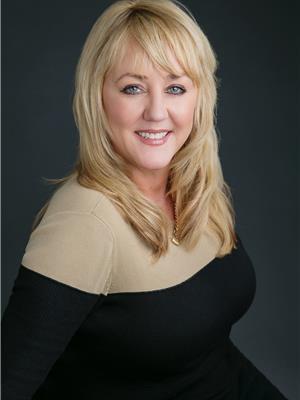354 Webster Drive, Red Deer
- Bedrooms: 4
- Bathrooms: 3
- Living area: 1170.91 square feet
- Type: Residential
Source: Public Records
Note: This property is not currently for sale or for rent on Ovlix.
We have found 6 Houses that closely match the specifications of the property located at 354 Webster Drive with distances ranging from 2 to 8 kilometers away. The prices for these similar properties vary between 400,000 and 579,900.
Recently Sold Properties
Nearby Places
Name
Type
Address
Distance
Heritage Ranch
Park
6300 Cronquist Dr
0.5 km
One Eleven Grill
Restaurant
5301 43 St
1.8 km
Red Deer College
School
100 College Blvd
2.0 km
Red Deer Mongolie Grill
Restaurant
5212 48 St
2.2 km
Las Palmeras
Restaurant
3630 50 Ave
2.2 km
Pizza Hut
Meal takeaway
3430 50th Ave
2.2 km
Sheraton Red Deer Hotel
Restaurant
3310 50 Ave
2.3 km
Shiso Japanese Restaurant
Restaurant
3731 50 Ave
2.3 km
Dairy Queen
Store
4202 Gaetz Ave
2.3 km
The Redstone Grill & Wine Bar
Bar
5018 45 St
2.3 km
Original Joe's Restaurant & Bar
Restaurant
4720 51 Ave
2.4 km
Super 8 Red Deer City Centre
Lodging
4217 50th Ave
2.4 km
Property Details
- Cooling: None
- Heating: Forced air
- Year Built: 2009
- Structure Type: House
- Exterior Features: Concrete
- Foundation Details: Poured Concrete
- Architectural Style: Bi-level
- Construction Materials: Poured concrete
Interior Features
- Basement: Finished, Full, Separate entrance, Suite
- Flooring: Hardwood, Laminate, Carpeted
- Appliances: Refrigerator, Dishwasher, Stove, Microwave, Washer & Dryer
- Living Area: 1170.91
- Bedrooms Total: 4
- Above Grade Finished Area: 1170.91
- Above Grade Finished Area Units: square feet
Exterior & Lot Features
- Lot Features: See remarks, Back lane
- Lot Size Units: square feet
- Parking Total: 5
- Parking Features: Attached Garage, Parking Pad, Other
- Lot Size Dimensions: 5583.00
Location & Community
- Common Interest: Freehold
- Subdivision Name: Westlake
Tax & Legal Information
- Tax Lot: 61
- Tax Year: 2024
- Tax Block: 1
- Parcel Number: 0032922148
- Tax Annual Amount: 4159
- Zoning Description: R1
Opportunities await in this beautiful 4-bedroom, 3-bathroom home in the highly desirable Westlake neighborhood! Featuring a heated, attached 24x25 front garage and a rear parking pad, you'll never have to worry about parking. As you step into this bi-level home, the open space immediately welcomes you, highlighted by vaulted ceilings in the living room that flow seamlessly into a custom kitchen with concrete countertops and custom cabinetry. The hardwood floors throughout the living, dining, and kitchen areas add a touch of warmth. The spacious primary bedroom offers its own 4-piece ensuite bathroom, while another 4-piece bathroom and a second bedroom complete the main floor. Heading downstairs, you'll find a separate entrance leading to the laundry room, followed by a generous living and recreation room. The lower level also includes two additional bedrooms and another 4-piece bathroom.This home is perfectly located near Red Deer Polytechnic and is within walking distance of Heritage Ranch and Red Deer's incredible trail system. (id:1945)
Demographic Information
Neighbourhood Education
| Master's degree | 40 |
| Bachelor's degree | 245 |
| University / Above bachelor level | 30 |
| University / Below bachelor level | 45 |
| Certificate of Qualification | 160 |
| College | 355 |
| Degree in medicine | 35 |
| University degree at bachelor level or above | 350 |
Neighbourhood Marital Status Stat
| Married | 1055 |
| Widowed | 160 |
| Divorced | 100 |
| Separated | 55 |
| Never married | 445 |
| Living common law | 190 |
| Married or living common law | 1250 |
| Not married and not living common law | 760 |
Neighbourhood Construction Date
| 1961 to 1980 | 200 |
| 1981 to 1990 | 10 |
| 1991 to 2000 | 15 |
| 2001 to 2005 | 245 |
| 2006 to 2010 | 280 |
| 1960 or before | 10 |









