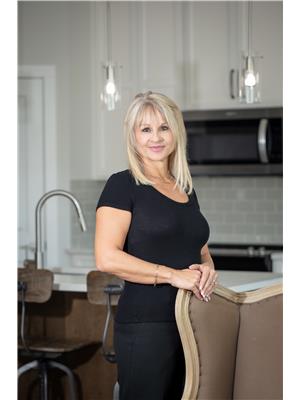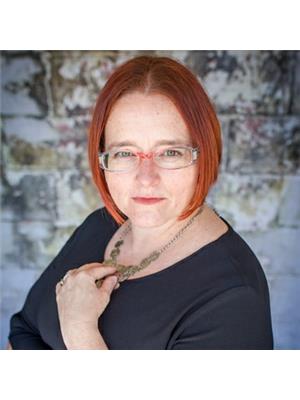5435 35 Street, Red Deer
- Bedrooms: 3
- Bathrooms: 1
- Living area: 920 square feet
- Type: Townhouse
- Added: 6 days ago
- Updated: 4 days ago
- Last Checked: 4 hours ago
QUITE CRESCENT IN WESTPARK! Clean, Functional Home in Family Friendly Area, close to amenities including the Red Deer Polytechnique, Parks, Walking Trails, Several Schools, Medical Facilities, Shopping, Restaurants, and quick access to the QE2 Hwy. This home has been recently updated including a Kitchen Renovation, offering newer Appliances and Tiled Island Eating Area. Other updates include Hot Water Heater, High Efficiency Lennox Furnace, Flooring, and Exterior Decking. Out the back door... there's a cozy Maintenance Free Yard that is Fenced. Including 2 Parking Stalls and Custom Built Shed. Shingles and Windows on main level have recently been replaced. The lower level has a Large, Inviting Family Room and a Convenient Storage/Workshop/Project area for the "DO IT YOURSELFER!" this home Wont last long :) (id:1945)
powered by

Property Details
- Cooling: None
- Heating: Forced air, Natural gas
- Stories: 2
- Year Built: 1955
- Structure Type: Row / Townhouse
- Exterior Features: Vinyl siding
- Foundation Details: Poured Concrete
Interior Features
- Basement: Finished, Full
- Flooring: Laminate, Linoleum
- Appliances: Refrigerator, Dishwasher, Stove, Microwave, Freezer, Window Coverings
- Living Area: 920
- Bedrooms Total: 3
- Above Grade Finished Area: 920
- Above Grade Finished Area Units: square feet
Exterior & Lot Features
- Lot Features: Parking
- Lot Size Units: square feet
- Parking Total: 2
- Parking Features: Other
- Lot Size Dimensions: 529.00
Location & Community
- Common Interest: Condo/Strata
- Subdivision Name: West Park
- Community Features: Pets Allowed
Property Management & Association
- Association Fee: 175
- Association Name: Ian Hartley
- Association Fee Includes: Common Area Maintenance, Interior Maintenance, Insurance
Tax & Legal Information
- Tax Lot: 3
- Tax Year: 2024
- Parcel Number: 0027356575
- Tax Annual Amount: 1627
- Zoning Description: R3
Room Dimensions
This listing content provided by REALTOR.ca has
been licensed by REALTOR®
members of The Canadian Real Estate Association
members of The Canadian Real Estate Association


















