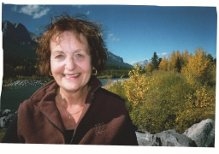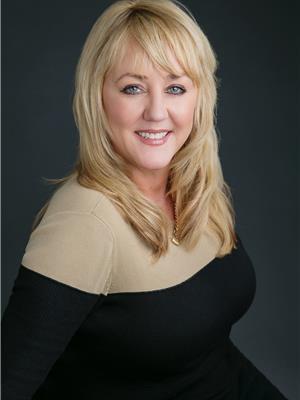5818 41 Streetcrescent, Red Deer
- Bedrooms: 4
- Bathrooms: 3
- Living area: 1369 square feet
- Type: Residential
Source: Public Records
Note: This property is not currently for sale or for rent on Ovlix.
We have found 6 Houses that closely match the specifications of the property located at 5818 41 Streetcrescent with distances ranging from 2 to 10 kilometers away. The prices for these similar properties vary between 400,000 and 649,000.
Recently Sold Properties
Nearby Places
Name
Type
Address
Distance
One Eleven Grill
Restaurant
5301 43 St
0.9 km
Heritage Ranch
Park
6300 Cronquist Dr
1.2 km
Red Deer Mongolie Grill
Restaurant
5212 48 St
1.3 km
Las Palmeras
Restaurant
3630 50 Ave
1.4 km
Dairy Queen
Store
4202 Gaetz Ave
1.4 km
The Redstone Grill & Wine Bar
Bar
5018 45 St
1.4 km
Shiso Japanese Restaurant
Restaurant
3731 50 Ave
1.4 km
Pizza Hut
Meal takeaway
3430 50th Ave
1.4 km
Super 8 Red Deer City Centre
Lodging
4217 50th Ave
1.5 km
Original Joe's Restaurant & Bar
Restaurant
4720 51 Ave
1.5 km
Canada Safeway Limited
Grocery or supermarket
4407 50th Avenue
1.5 km
Sheraton Red Deer Hotel
Restaurant
3310 50 Ave
1.5 km
Property Details
- Cooling: None
- Heating: Forced air, In Floor Heating, Natural gas
- Stories: 1
- Year Built: 2011
- Structure Type: House
- Exterior Features: Vinyl siding
- Foundation Details: Poured Concrete
- Architectural Style: Bungalow
- Construction Materials: Wood frame
Interior Features
- Basement: Finished, Full
- Flooring: Ceramic Tile, Vinyl Plank
- Appliances: Refrigerator, Dishwasher, Stove, Microwave, See remarks, Window Coverings, Garage door opener, Washer & Dryer
- Living Area: 1369
- Bedrooms Total: 4
- Fireplaces Total: 1
- Above Grade Finished Area: 1369
- Above Grade Finished Area Units: square feet
Exterior & Lot Features
- Lot Features: See remarks, Back lane, PVC window, Closet Organizers, No Smoking Home
- Water Source: Municipal water
- Lot Size Units: square feet
- Parking Total: 4
- Parking Features: Detached Garage, Garage, Concrete, Heated Garage
- Lot Size Dimensions: 6000.00
Location & Community
- Common Interest: Freehold
- Subdivision Name: West Park
Utilities & Systems
- Sewer: Municipal sewage system
- Utilities: Natural Gas, Electricity
Tax & Legal Information
- Tax Lot: 29
- Tax Year: 2024
- Tax Block: 39
- Parcel Number: 0013535598
- Tax Annual Amount: 4364
- Zoning Description: R1
FULLY DEVELOPED 4 BEDROOM, 3 BATH RAISED BUNGALOW ~ BUILT IN 2011 AND LOCATED ON A LARGE LOT IN A MATURE NEIGHBOURHOOD ~ HEATED DOUBLE GARAGE, CONCRETE DRIVEWAY & PAVED ALLEY ~ Mature landscaping in the front yard welcomes you and creates eye catching curb appeal ~ Covered front veranda overlooks the front yard and leads to a large foyer ~ Open concept main floor layout offers a feeling of spaciousness ~ The living room is flooded with natural light from an abundance of large windows and is centred by a fireplace with a mantle and a mount for your TV ~ Easily host a large family gathering in the dining room ~ The kitchen comes well equipped with an abundance of dark stained cabinets, ample counter space including an eating bar, full tile backsplash, upgraded stainless steel appliances, rows of recessed lighting, window above the sink overlooking the backyard and a garden door that leads to the deck with a privacy wall ~ Separate door leads to the conveniently located mud room ~ The primary bedroom has tons of natural light, can easily accommodate a king bed plus multiple pieces of furniture, has a walk in closet with built in organizers and a spa like ensuite with an oversized vanity and a walk in shower ~ Second bedroom and a 4 piece bathroom complete the main level ~ The fully finished basement offers high ceilings, large above grade windows and operational in floor heating ~ Generous size family room with roughed in plumbing for a wet bar is located next to the media room with tiered seating and extra insulation ~ 2 generous size bedrooms share a 4 piece bathroom ~ Laundry is located in it's own room, has a laundry sink, cabinets, built in shelving and space for storage ~ Hot water tank replaced in 2022 ~ The backyard is landscaped with mature trees, shrubs, and perennials, has a garden shed, and is fully fenced with access to the paved back alley ~ Heated 24' x 22' double garage is insulated, finished with painted drywall, and offers built in shelving ~ Addition al parking behind the garage on the oversized concrete driveway ~ Excellent location; walking distance to multiple schools (including Red Deer Polytechnic), close to multiple parks, playgrounds, Heritage Ranch and the river valley with easy access to downtown, the highway and all other amenities ~ Pride of ownership is evident in this well cared for home! (id:1945)
Demographic Information
Neighbourhood Education
| Bachelor's degree | 25 |
| Certificate of Qualification | 25 |
| College | 50 |
| University degree at bachelor level or above | 30 |
Neighbourhood Marital Status Stat
| Married | 165 |
| Widowed | 20 |
| Divorced | 45 |
| Separated | 5 |
| Never married | 140 |
| Living common law | 40 |
| Married or living common law | 200 |
| Not married and not living common law | 210 |
Neighbourhood Construction Date
| 1961 to 1980 | 130 |
| 1981 to 1990 | 20 |
| 1960 or before | 70 |










