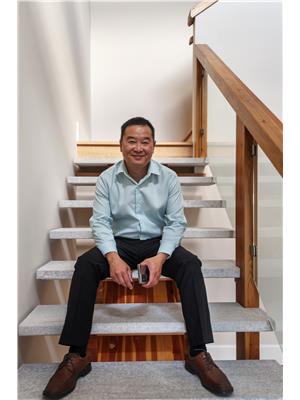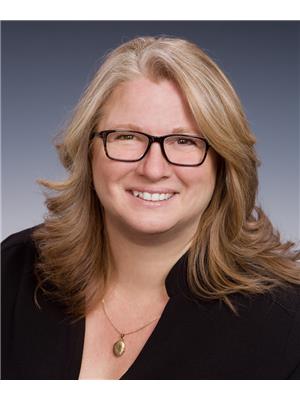2401 South Main Street Unit 102, Penticton
- Bedrooms: 1
- Bathrooms: 2
- Living area: 1025 square feet
- Type: Apartment
- Added: 38 days ago
- Updated: 16 days ago
- Last Checked: 11 hours ago
Welcome to 102-2401 South Main Street, located in Peach City Manor which is within walking distance to shopping and all amenities. This 1 bedroom plus den has been freshly painted, has in suite laundry and is move in ready. The complex is 55+, secure, and includes underground parking and one storage unit, allows 2 cats but no dogs. All meas approx.. Call today. (id:1945)
powered by

Property DetailsKey information about 2401 South Main Street Unit 102
Interior FeaturesDiscover the interior design and amenities
Exterior & Lot FeaturesLearn about the exterior and lot specifics of 2401 South Main Street Unit 102
Location & CommunityUnderstand the neighborhood and community
Property Management & AssociationFind out management and association details
Utilities & SystemsReview utilities and system installations
Tax & Legal InformationGet tax and legal details applicable to 2401 South Main Street Unit 102
Additional FeaturesExplore extra features and benefits
Room Dimensions

This listing content provided by REALTOR.ca
has
been licensed by REALTOR®
members of The Canadian Real Estate Association
members of The Canadian Real Estate Association
Nearby Listings Stat
Active listings
136
Min Price
$125,000
Max Price
$1,200,000
Avg Price
$548,101
Days on Market
188 days
Sold listings
43
Min Sold Price
$225,000
Max Sold Price
$1,150,000
Avg Sold Price
$550,830
Days until Sold
115 days

















