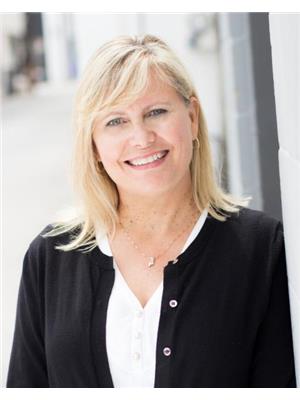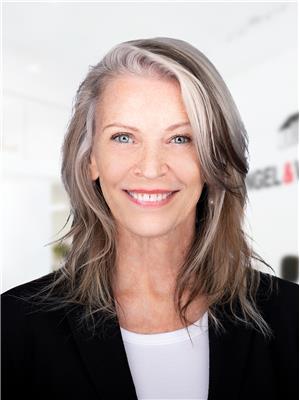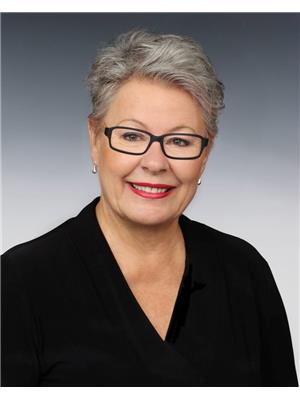1410 Penticton Avenue Unit 312, Penticton
- Bedrooms: 2
- Bathrooms: 1
- Living area: 873 square feet
- Type: Apartment
- Added: 19 days ago
- Updated: 18 days ago
- Last Checked: 16 hours ago
Nestled in a tranquil corner of the town, you'll uncover this delightful top-corner unit that provides picturesque views of the surrounding hillside, instead of the street or parking lot. Upon entering, you'll be greeted by a freshly painted two-bedroom unit, complete with a charming nook/den, ideal for a small office or crafting area. Adjacent to the living room, there's a delightful balcony where you can unwind and enjoy some privacy. The property is conveniently located near Penticton Creek path that leads you to Restaurants, Breweries, Farmers Market, Okanagan Lake to name a few. Also, this property welcomes one dog or cat! Strata has also recently replaced the roof. (id:1945)
powered by

Property DetailsKey information about 1410 Penticton Avenue Unit 312
Interior FeaturesDiscover the interior design and amenities
Exterior & Lot FeaturesLearn about the exterior and lot specifics of 1410 Penticton Avenue Unit 312
Location & CommunityUnderstand the neighborhood and community
Property Management & AssociationFind out management and association details
Utilities & SystemsReview utilities and system installations
Tax & Legal InformationGet tax and legal details applicable to 1410 Penticton Avenue Unit 312
Room Dimensions

This listing content provided by REALTOR.ca
has
been licensed by REALTOR®
members of The Canadian Real Estate Association
members of The Canadian Real Estate Association
Nearby Listings Stat
Active listings
45
Min Price
$85,000
Max Price
$2,450,000
Avg Price
$552,500
Days on Market
77 days
Sold listings
19
Min Sold Price
$197,000
Max Sold Price
$599,999
Avg Sold Price
$461,407
Days until Sold
85 days
















