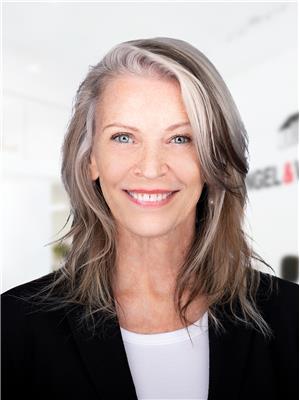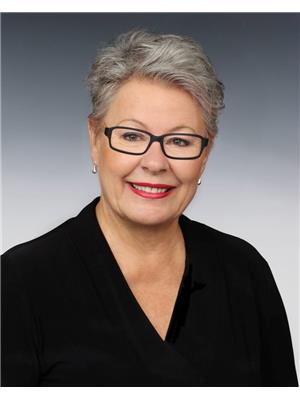1410 Penticton Avenue Unit 202, Penticton
- Bedrooms: 2
- Bathrooms: 1
- Living area: 858 square feet
- Type: Apartment
- Added: 131 days ago
- Updated: 84 days ago
- Last Checked: 16 hours ago
This 2 bedroom, 1 bath apartment is arguably one of the best in Canyon Court. Laminate flooring throughout, tons of storage, brand-new vanity in the bathroom and lots of cupboard space. This north facing unit has a beautiful patio shaded by the trees in the front with Penticton creek beyond. Unique to this unit is the extra counter and shelving unit in the kitchen, dishwasher and pot lights in the living room that make all the difference. Canyon Court just installed a new torch on roof within the last year. The building has shared laundry, one covered parking stall and a storage room. Tenant in place, 24 notice is required for showings. Book your viewing today, this one won’t last long! (id:1945)
powered by

Property DetailsKey information about 1410 Penticton Avenue Unit 202
Interior FeaturesDiscover the interior design and amenities
Exterior & Lot FeaturesLearn about the exterior and lot specifics of 1410 Penticton Avenue Unit 202
Location & CommunityUnderstand the neighborhood and community
Property Management & AssociationFind out management and association details
Utilities & SystemsReview utilities and system installations
Tax & Legal InformationGet tax and legal details applicable to 1410 Penticton Avenue Unit 202
Room Dimensions

This listing content provided by REALTOR.ca
has
been licensed by REALTOR®
members of The Canadian Real Estate Association
members of The Canadian Real Estate Association
Nearby Listings Stat
Active listings
45
Min Price
$85,000
Max Price
$2,450,000
Avg Price
$552,500
Days on Market
77 days
Sold listings
19
Min Sold Price
$197,000
Max Sold Price
$599,999
Avg Sold Price
$461,407
Days until Sold
85 days
















